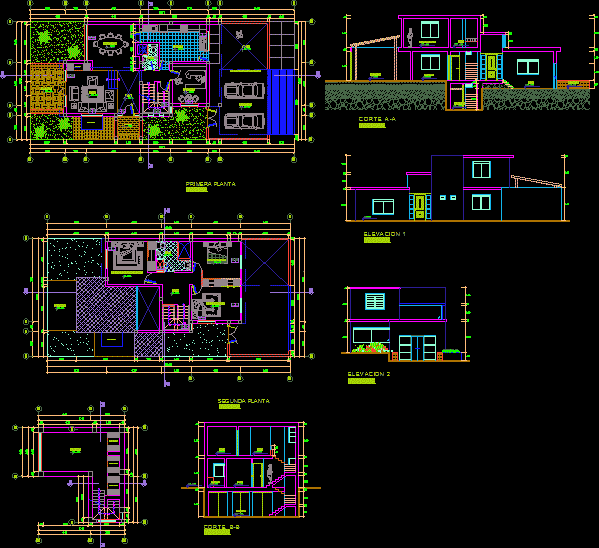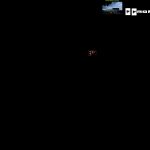
Home DWG Section for AutoCAD
Plants – sections – views has 2 floors – basement.
Drawing labels, details, and other text information extracted from the CAD file (Translated from Spanish):
master bedroom, dining room, living room, step, study, kitchen, second floor, hall, first floor, basement, cut aa, bb cutting, pre-fabricated ceiling projection, terrace, patio, garage, entrance, water mirror, closet, deposit, deposit, basement, municipal library dr. julio teixeira, lamina :, scale :, district :, province :, department :, date :, correlation number :, location :, course :, villa el salvador, lima, cathedra :, arq. aux j. roque herrera mejia, student by :, photo :, lamina nº :, arq. julia barrantes perez, arq Teresa Arias Avila, mg. arq percy coins vigil, arq. maria luz jara gutierrez, work area:, old groove square, santiago de surco, student:, stolen ampuero jazmin, arq. roberto medina manrique, arq. Maria del Rosario Sanchez Huarcaya
Raw text data extracted from CAD file:
| Language | Spanish |
| Drawing Type | Section |
| Category | House |
| Additional Screenshots |
 |
| File Type | dwg |
| Materials | Other |
| Measurement Units | Metric |
| Footprint Area | |
| Building Features | Deck / Patio, Garage |
| Tags | apartamento, apartment, appartement, aufenthalt, autocad, basement, casa, chalet, dwelling unit, DWG, floors, haus, home, house, logement, maison, plants, residên, residence, section, sections, unidade de moradia, views, villa, wohnung, wohnung einheit |
