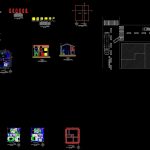ADVERTISEMENT

ADVERTISEMENT
Home DWG Section for AutoCAD
Home – plants – sections – views
Drawing labels, details, and other text information extracted from the CAD file (Translated from Galician):
author: pablo emilio mendez rivera, teacher: jhon jairo palacio, university institution colegio mayor de antioquia, faculty of architecture and engineering, architectural and engineering draftsman, digital instruments management, roofing, mts, graphic scale, access, alcove , living room – dining room, kitchen, bathroom, Jacuzzi, balcony, empty, dressing room, north facade, south facade, west facade, door frame, width, height, hinge, left, wood, access, alcove, alcove ppl. and, bathrooms, balcony, dressing room, window frame, sillar, living-room and empty, kitchen, alcove and alcove ppl., living-room, bathroom, lintel, alcove p, location, plant foundations
Raw text data extracted from CAD file:
| Language | Other |
| Drawing Type | Section |
| Category | House |
| Additional Screenshots |
 |
| File Type | dwg |
| Materials | Wood, Other |
| Measurement Units | Metric |
| Footprint Area | |
| Building Features | |
| Tags | apartamento, apartment, appartement, aufenthalt, autocad, casa, chalet, dwelling unit, DWG, haus, home, house, logement, maison, plants, residên, residence, section, sections, unidade de moradia, views, villa, wohnung, wohnung einheit |
ADVERTISEMENT
