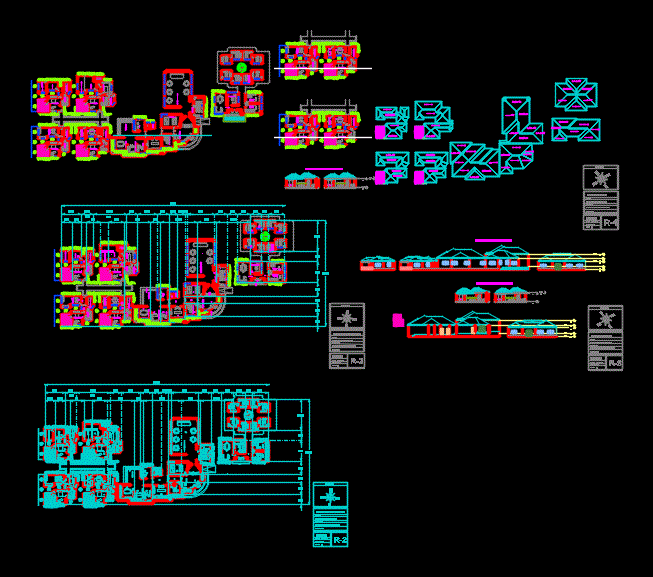ADVERTISEMENT

ADVERTISEMENT
Home DWG Section for AutoCAD
Residence Oriented – Plant – sections – details – dimensions – equipment
Drawing labels, details, and other text information extracted from the CAD file (Translated from Spanish):
access, bedroom, textile cellar, sewing workshop, bathroom, living room, office, playground, table, dining room, hall, dressing room, aerobics area, gym, music area, studio, spinning area, breakfast room, kitchen , canteen, low, events room, restrooms, gallery, tv room, women, men, bedrooms, individual, lagoon, architectural cuts, velazquez galicia juan manuel, north, mauricio aldana velazquez, review, unitec, scale, dimensions, date , project, residency, plant assembly, cuts and facades, architectural facade, facades, architectural plant
Raw text data extracted from CAD file:
| Language | Spanish |
| Drawing Type | Section |
| Category | House |
| Additional Screenshots | |
| File Type | dwg |
| Materials | Other |
| Measurement Units | Metric |
| Footprint Area | |
| Building Features | |
| Tags | apartamento, apartment, appartement, aufenthalt, autocad, casa, chalet, details, dimensions, dwelling unit, DWG, equipment, family house, haus, home, house, house room, logement, maison, plant, residên, residence, section, sections, unidade de moradia, villa, wohnung, wohnung einheit |
ADVERTISEMENT
