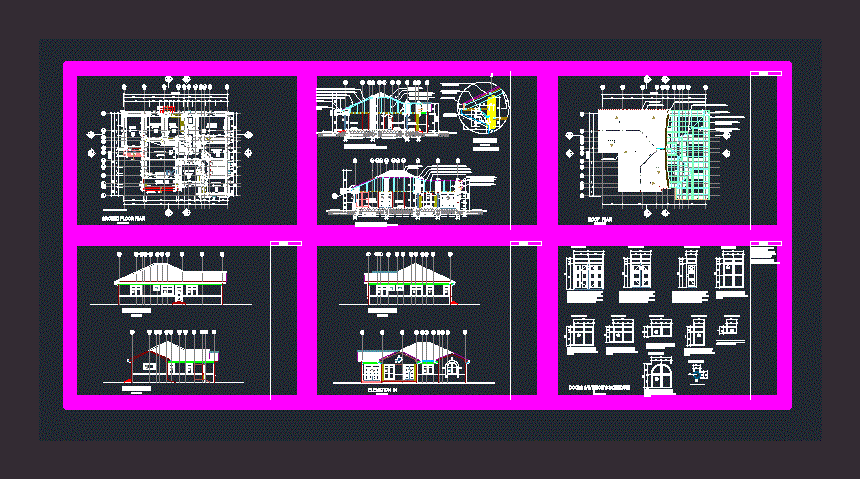
Home DWG Section for AutoCAD
House – plants – Vista – Sections
Drawing labels, details, and other text information extracted from the CAD file:
—, .dwg, project name, floor plans, ceiling plans, architectural desktop, drawn by:, checked by:, project number:, issued:, filename:, room, style, t v, style, description, lobby, store, gate house, void, open plan office, car park, block plan, first floor, second floor, bedroom, terrace, kitchen, study, corridor, sheetnumber, viewnumber, viewportscale, viewtitle, r.c lintel, hcf, r.c column, notes, waterproof, shingle ridge cap, shingle roof, mortar molding, shower, living room, dining room, garage, bath room, store room, archway, wardrobe, ramp, dn., decorative columns, fall, r.w.p., fixed grass window., foundation bed, hard core filling, natural earth, rain water pipe, on timber battens, p.o.p. cornice, rain gutter, waterproof p.o.p, cornice, proposed four bedroom., display configuration: work display set: work_plan zoom scale: all, use the work-flr layout tab to work on everything in the building model except ceiling objects., use the plot-sec layout tab to plot sections and elevations., right, front, plot-sec, plan, work-flr, model, to delete this layout, right click on the layout tab and click on delete., use the work-rcp layout tab to work on ceiling objects., use the plot-rcp layout tab to plot a reflected ceiling plan., page setup plotter configuration: dwf eplot plot style table: monochrome.ctb display plot styles: on, page setup plotter configuration: dwf eplot plot style table: monochrome.ctb display plot styles: off, titleblock: none plot scale: fit, plot-rcp, work-rcp, use the space layout tab to work on spaces and space boundaries., use the work-sec layout tab to work on sections and elevations., work-sec, sw isometric, space, use the plot-flr layout tab to plot a floor plan., plot-flr, mass-group, perspective
Raw text data extracted from CAD file:
| Language | English |
| Drawing Type | Section |
| Category | House |
| Additional Screenshots |
 |
| File Type | dwg |
| Materials | Glass, Wood, Other, N/A |
| Measurement Units | Metric |
| Footprint Area | |
| Building Features | Garden / Park, Garage |
| Tags | apartamento, apartment, appartement, aufenthalt, autocad, casa, chalet, dwelling unit, DWG, haus, home, house, Housing, logement, maison, plants, residên, residence, section, sections, single, unidade de moradia, villa, vista, wohnung, wohnung einheit |
