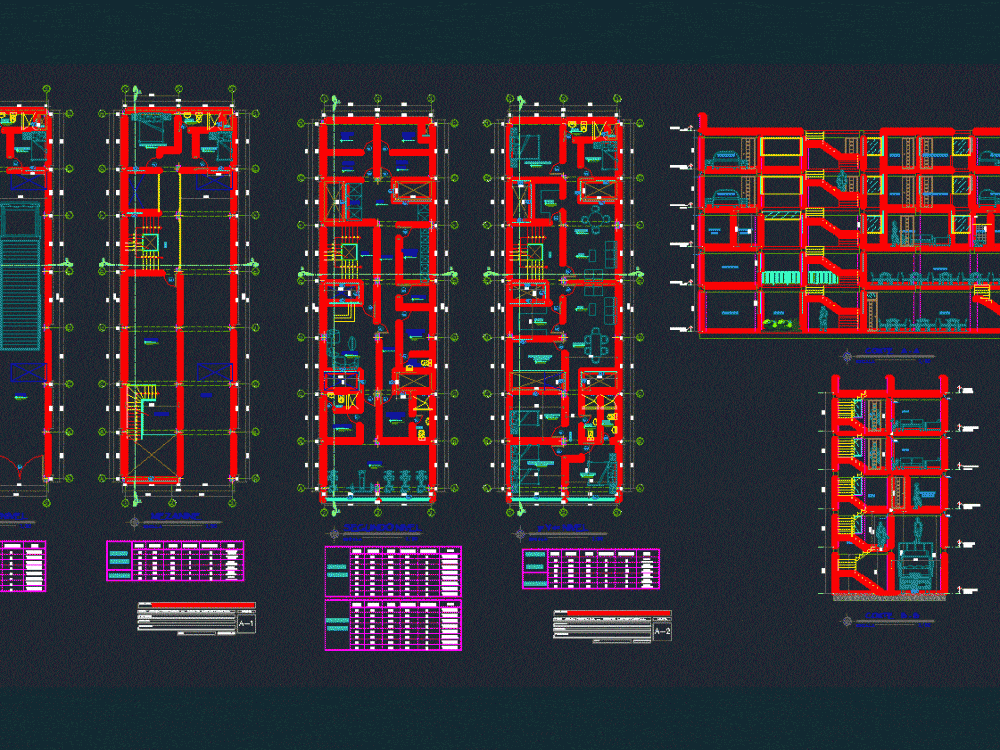
Home – Family House – Commerce DWG Block for AutoCAD
FAMILY HOUSE 4 FLOORS, SHOPPING; SAUNA; Gym; GARAGE; DEPARTMENTS; BEDROOMS; ROOM; Dining room; KITCHEN; HYGIENE SERVICES; PLANT DISTRIBUTION; CORTES .
Drawing labels, details, and other text information extracted from the CAD file (Translated from Spanish):
npt, bcp credit bank, National bank, scotiabank, npt, living room, n. m., cut, cut, cut, cut, cut, cut, cut, cut, draft:, arq, md md md md s.r.l., flat:, owner:, Location:, designer:, sheet, date:, scale:, hotel, transversal longitudinal, ventura davila wilfredo, san roman lima, scale:, cross-section, scale:, first floor, column, beam, column, splice in, column, renault, long vehicle, renault, draft:, flat:, owner:, Location:, designer:, sheet, date:, scale:, Commerce, longitudinal cut, draft:, flat:, owner:, Location:, designer:, sheet, date:, scale:, Commerce, longitudinal cut, scale, mezzanine, mezzanine, garage, hall, mezzanine, parents bedroom, bedroom, pipeline, cut, cut, cut, scale, first level, store, garage, garden, store, parents bedroom, bedroom, pipeline, service yard, cut, cut, cut, scale, second level, sshh, dry, camera, steam, camera, steam, camera, seat, bathrooms, shower, fitness center, ladies, changing rooms, males, bath, males, changing rooms, Deposit, reception, dry, camera, cut, cut, cut, living room, dinning room, kitchen, service yard, parents bedroom, bedroom, aisle, laundry, parents bedroom, bedroom, hall, pipeline, cut, cut, cut, high, ledge, vain, width, kind, wood, glazed, carpentry, quantity, wood, glazed, glazed, wood, glazed, wood, level, doors, mezzanine, metal, carpentry, metal, kind, fixed sliding, direct system, fixed sliding, direct system, blued glass, direct system, fixed sliding, direct system, fixed sliding, direct system, fixed sliding, direct system, fixed sliding, direct system, high, ledge, vain, width, quantity, fixed sliding, direct system, level, windows, mezzanine, scale, level, high, ledge, vain, width, kind, wood, glazed, quantity, wood, glazed, glazed, wood, glazed, wood, level, doors, level, kind, fixed sliding, direct system, fixed sliding, direct system, blued glass, direct system, fixed sliding, direct system, fixed sliding, direct system, fixed sliding, direct system, fixed sliding, direct system, high, ledge, vain, width, quantity, fixed sliding, direct system, level, windows, wood, glazed, wood, glazed, changing rooms, sshh, pipeline, kind, fixed sliding, direct system, fixed sliding, direct system, blued glass, direct system, fixed sliding, direct system, fixed sliding, direct system, fixed sliding, direct system, fixed sliding, direct system, high, ledge, vain, width, quantity, fixed sliding, direct system, level, windows, npt, parquet floor, npt, parquet floor, npt, parquet floor, npt, parquet floor, npt, parquet floor, npt, parquet floor, npt, parquet floor, npt, parquet floor, npt, ceramic floor, npt, parquet floor, npt, parquet floor, kitchen, npt, ceramic floor, ss.hh., npt, ceramic floor, ss.hh., npt, ceramic floor, ss.hh., npt, ceramic floor, dinning room, living room, npt, porcelain floor, npt, porcelain floor, npt, porcelain floor, npt, Floor Polished Cement, npt, porcelain floor, npt, Floor Polished Cement, npt, parquet floor, ss.hh., ceramic floor, ss.hh., ceramic floor, npt, porcelain floor, npt, porcelain floor, porcelain floor, porcelain floor, hall, npt, hall, npt, aisle, npt, aisle, draft:, flat:, owner:, Location:, designer:, sheet, faith
Raw text data extracted from CAD file:
| Language | Spanish |
| Drawing Type | Block |
| Category | Misc Plans & Projects |
| Additional Screenshots |
 |
| File Type | dwg |
| Materials | Glass, Wood |
| Measurement Units | |
| Footprint Area | |
| Building Features | Garage, Deck / Patio, Garden / Park |
| Tags | assorted, autocad, bedrooms, block, commerce, departments, DWG, Family, floors, garage, gym, home, house, Housing, retail, room, sauna, shopping |

