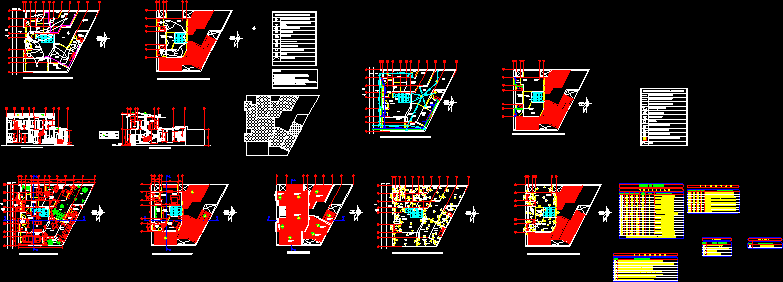
Home Studio DWG Model for AutoCAD
This edification is for a person working in a branch related to architecture or an architect if counting on their due as living spaces for customers to study, living models. Plants – Cortes – Views
Drawing labels, details, and other text information extracted from the CAD file (Translated from Spanish):
picture of hydraulic symbols, ban, sap, ball, discharge, drop of black water, ban, rise of drinking water, sap, drop of rainwater, ball, siphon, connection box rainwater pipe, ap, a.ll, north, an, street, arriate, sidewalk, ss, reception, waiting room, study, access, living room, kitchen, toilet area, drying rack, garden, garage, model workshop, upstairs, master bedroom, guest bedroom , floor, terrace, wooden pergolas, zinc sheet aluminum roof, canal, symbolism table, symbol, description, roof slope, rainwater drop, ridge, false sky, rock table facia, bathroom, lobby, ball , electrical symbology box, white light thrifty light output, white light thrifty wall outlet, single switch, double switch, double outlet, three wire outlet, three circuit board, meter, electrical wiring, solar lamp for garden, windows , key, width, height, to area, description, shelf, cant., painting of finishes, floors, skies, doors, walls, false sky rock table, concrete floor, engramado natural floor, stainless steel railing mixed with glass laminated glass, pivoting window, Cloudy glass, black aluminum frame, solaire window, cloudy glass, black aluminum frame, metal frame frame had square yane veneer, solaire window, cloudy glass, black aluminum frame, clear fixed glass window, three frame bodies black aluminum
Raw text data extracted from CAD file:
| Language | Spanish |
| Drawing Type | Model |
| Category | House |
| Additional Screenshots |
 |
| File Type | dwg |
| Materials | Aluminum, Concrete, Glass, Steel, Wood, Other |
| Measurement Units | Metric |
| Footprint Area | |
| Building Features | Garden / Park, Garage |
| Tags | apartamento, apartment, appartement, architect, architecture, aufenthalt, autocad, branch, casa, chalet, due, dwelling unit, DWG, edification, haus, home, house, logement, maison, model, person, related, residên, residence, studio, study, unidade de moradia, ventilation, villa, wohnung, wohnung einheit, working |
