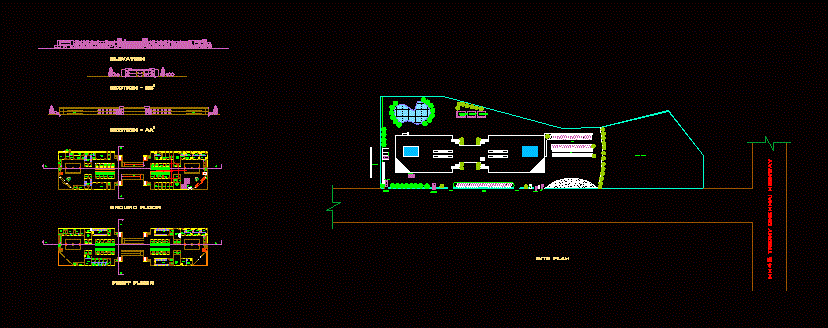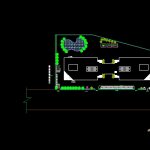
Hospital 100 Beds DWG Section for AutoCAD
plants – sections – facades – dimensions – designations
Drawing labels, details, and other text information extracted from the CAD file:
gents toilet, ladies toilet, aundi achari associates, vijayachandran, a p e c s, license drawings prepared by:, ground floor, first floor, ac plant, stand by generator room, medical gas supply room, electrical sub station, horticultural storage, visitors mess hall, staff mess hall, reception, waiting area, ramp, duty doctor, consultation and examination, opthomology, dental, ent clinic, pathological clinic, doctor’s office, walk in cooler, autopsy area, body wash area, immunization, pediatresion clinic, kitchen, store with wash area, pharmacy, x-ray machine, radiologist, film process, cafeteria, tech. room, ultra sound, radiotherapy, radio records, medical records, surgical records, house keeping department, laundry, pharmacy store, male ward, operation theatre, dirty utility, scrub, general common ward, i c u, health care staff room, relatives waiting area, lumber room, female ward, single ward, nurse station, bleeding area and donors rest room, doctor’s room, waiting area, reception or regestration, admin office, general conferance room, ortho clinic, surgical clinic, dermatologist, cardiology, auto clave area, furniture store, medical superintendent, video surveillance room, oxygen store, emergency ward, dirty wash, site plan, pump room, ac plant, generator, room, emergency entry, public bike park, public car park, staff’s parking, ambulance entry, security cabin, future expansion, ambulance exit, toilet, ramp, stretcher lift, lift, waiting area, child specialist, nursing officers room, ambulance parking, staff’s entry, staff’s exit, clerkical staff room, accounts dept, general storage room, general prayer and meditating hall, treadmill room, mortuary’s external entry, section – aa’, section – bb’, elevation
Raw text data extracted from CAD file:
| Language | English |
| Drawing Type | Section |
| Category | Hospital & Health Centres |
| Additional Screenshots |
 |
| File Type | dwg |
| Materials | Other |
| Measurement Units | Metric |
| Footprint Area | |
| Building Features | Garden / Park, Parking |
| Tags | autocad, beds, CLINIC, designations, dimensions, DWG, facades, health, health center, Hospital, medical center, plants, section, sections |
