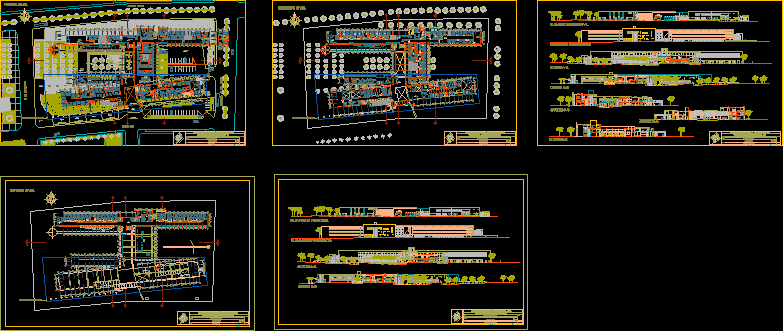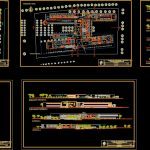
Hospital In Aplao DWG Block for AutoCAD
The object of the game was designed to capture architectural concept in the design LIFE, because he recognized the rector and Life as a supreme value in a hospital, the architecture should be the entity to translate this concept into a palpable and comforting experience for the user.
Drawing labels, details, and other text information extracted from the CAD file (Translated from Spanish):
file of clinical histories, otorhinolaryngology, gynecology, gastroenterology, dentistry, obstetrics, healthy child, woman’s office, refrigerator, general medicine, surgery, pediatrics, waiting room, admission, topical, sshh, traumatology, bar, kitchen, internet cafe library, deposit, triage, management, sterilization. quick, observation room adults, reception, nurses station, entrance hall, waiting for observation, hall, pharmacy waiting room, pediatric observation room, topical medicine and surgery, gynecological-obstetric topic, waiting room, control, hydration, stock of equipment and medications, ambulance parking, ambulance maneuver yard, injection topico, topical pediatrics, wait, north avenue, reception and control, chapel, expansion cafeteria, plaza, therapy rooms, dressing rooms and sshh, cto. cleaning, physiotherapy office, dep. of material, first level, maintenance, circulation of service, waiting room, cleaning room and deposit, clearance and preparation of medication, storage, cleaning, refrigeration, personal lockers, deposit of samples, donor cubicle, blood bank, laboratory of biochemistry, microbiological laboratory, laboratory of hematology, interpretation room and opinion, deposit of material, file plates, dressing room, development room, x-ray room, ultrasound room, emergency parking, parking for staff, parking service, patio of general services maneuvers, waiting room for hospitalized patients, washing and centrifugation, delivery and storage of clean clothes, reception and selection of dirty clothes, dirty laundry deposit, service hall, freezer, wait for mourners, drying, ironing and sewing, pathological anatomy, fish, personal dining room, washing and serving, nutritionist office, special diets, kitchen storage, in cinerador, compactadora, electrical substation and general board, basement plant, oxygen, vacuum, general store, garbage room, generator set, machine room, garden, emergency elevator, hospitalization elevator, elevator service, area of machines for rehabilitation, expansion rehabilitation, pantry, topology traumatology, social service, ramp, water mirror, sector to develop, sum, foyer, meeting room, accounting, direction, auditorium, epidemiology, statistics and information, logistics, personal planning and budget, secretary reception , waiting room, terrace, living room, bedroom, storage of equipment, medicine and clothing, anesthesiologist, medical, family waiting hall, change of stretcher, medical housing, patio – terrace, second level, dirty room and washbasins, be for patients, hospitalization, gynecology and obstetrics, medical board room, post-operative recovery room, rapid sterilization, personal dressing rooms medical, medical toilets, operating room, prewash instruments, sterile material deposit, dirty room, post-partum recovery room, delivery room, dilatation room, evaluation room, reception and control, material deposit, clothing equipment and medicines, pastry, isolated gynecology – obstetrics, clean work, work nurses, reports, admission and discharges, dirty room, clean room, cots, incubators, lactation, nurses station, reception of non-sterile material, classification of material, bathroom trough, clean clothes store, delivery of sterile material, deposit of sterile material, packaging and preparation of material, hall ceye, preparation of solutions, preparation of gloves, washing instruments, sterilization equipment room, be for visitors, be, third level, pediatric hospitalization, dirty work, stretchers and wheelchairs, hospitalization headquarters, reports, admission and discharges, multi-purpose environment, guard, hospit medicine and surgery alizacion, cut b-b, cut a-a, expansion, be wait, laboratory, dep. of samples, circulac. service, postoperative recovery, room pediatrics, gynecology and obstetrics room, archive of histories, cafe -internet library, wait administration, court cc, observation children, circulation service, be medical, dining room, room medicine and surgery, court dd, housing doctors, court ee, hall admission reports hospitalization, waiting hospitalized patients, main elevation, subsequent elevation, hospital level ii in flat, faculty of architecture and urbanism – unsa, cristhian flowers h., directors :, plane :, subject :, name: , date :, scale :, sheet :, arq. jaime zupa, planimetry, cuts – elevations
Raw text data extracted from CAD file:
| Language | Spanish |
| Drawing Type | Block |
| Category | Hospital & Health Centres |
| Additional Screenshots |
 |
| File Type | dwg |
| Materials | Other |
| Measurement Units | Metric |
| Footprint Area | |
| Building Features | Garden / Park, Deck / Patio, Elevator, Parking |
| Tags | architectural, autocad, block, capture, CLINIC, concept, Design, designed, DWG, Game, health, health center, Hospital, life, medical center |
