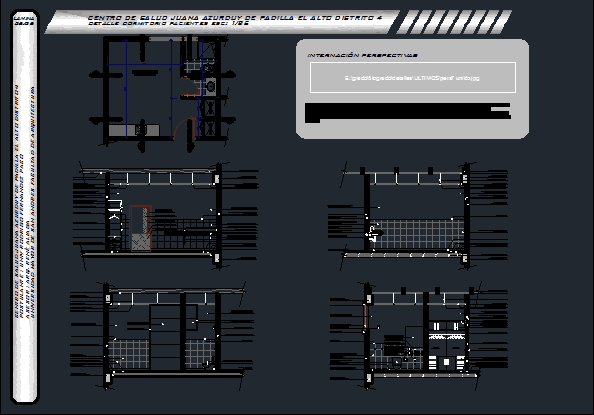
Hospital Dormitory Development DWG Block for AutoCAD
Hospital Development bedroom
Drawing labels, details, and other text information extracted from the CAD file (Translated from Spanish):
urb san juan, urb villa andrani, carreteracopacabana – lapaz, work, social, clothes drying, vacuum, silencer, fuel tank, nm, alfonso de rojas, resting, chromed brass, supply pipe, chrome nipple, thick wall, accessories of, mansfield, chrome angle, control, valve, for toilet, pvc flange, compressed, wax packing, renaissaince round toilet, npt, adapter, foot washer, floor strainer, cast iron, bronze, valve with body, chromed cachera, air chamber, shower, cap, chrome finish, color to be defined or similar, variable, room, multiple, silver color knob lock papaiz brand, wooden door with brniz coating natural color, coating malamina with texture of cedar wood, bathroom, patients, ceramic floor, detail of the hospital room, hanger area, melamine covering with texture of cedar wood, silver squeeze mark papaiz, coating to cement sand and lime, huaa flashovers, terraced wall and painted with latex paint light blue ind. monopol, wall recessed shower tiger plasma, drip, toilet white color tiger mark, reinforced concrete counter with white granite coating ind. majobol, white soap balloon type, paper bin attached to the wall, granite countertops white majobol industry, goose neck faucets, tiger brand, tarred and painted with latex ind. blue paint. monopol, odorless tiger mark, hollow subfloor, lightened concrete slab, aluminum l profile, aluminum profile t, false suspended sky color white granisado ind. Femco, aluminum carpentry, drawer, concrete subfloor, perspectives hospitalization, in the health center with beds, allows the temporary stay for the attention of special situations such as first aid, diarrheic states that require rehydration, nutritional recovery, surveillance of infectious cases or tuberculosis. in addition, it allows for the admission of maternity patients in the pre and post delivery periods., bedroom
Raw text data extracted from CAD file:
| Language | Spanish |
| Drawing Type | Block |
| Category | Hospital & Health Centres |
| Additional Screenshots |
 |
| File Type | dwg |
| Materials | Aluminum, Concrete, Wood, Other |
| Measurement Units | Metric |
| Footprint Area | |
| Building Features | |
| Tags | autocad, bedroom, block, CLINIC, development, dormitory, DWG, health, health center, Hospital, medical center |
