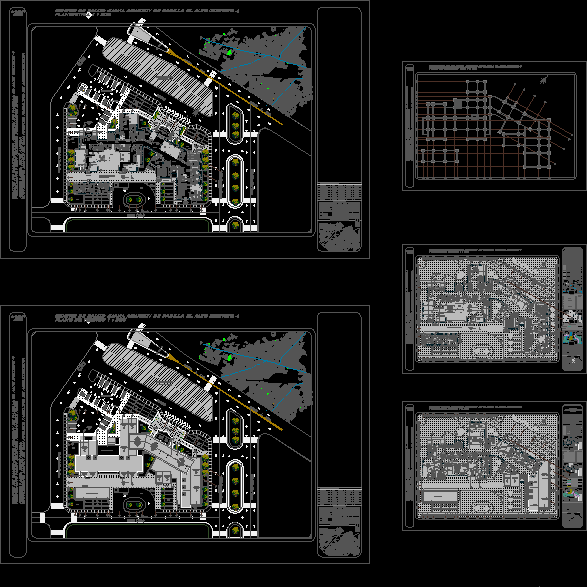
Hospital DWG Block for AutoCAD
Health center
Drawing labels, details, and other text information extracted from the CAD file (Translated from Spanish):
urb san juan, urb villa andrani, c a r r e c a p a c a b a n a l a l a l a l, work, social, clothes drying, vacuum, muffler, fuel tank, n m, v -, window glass, rest, water, illimani, bomba, rafael u. pelaez collazos, felipe vilela del villar, enrique zeballos, fidel rivas, liborio vargas, g. pacheco bellot, ovidio urioste, jorge salazar, fernando ramirez, enrrique saint, feliciano kantuta, victor agustin ugarte, mercedario fonvis, income doctors, income service, room, multiple, ramp, technical circulation, waiting, anesthesia, room, pre-delivery , born, attention recently, bathroom patients, bathroom, ladies, men, office, meetings, director, deposition, material, files, social work, secreteria, library, books, deposit, hall, pharmacist, medicines, deposit, box, information, cafeteria, registry, sound, nursing, general medicine, doctor’s office, dressing room, service, pediatrics, dentistry, ophthalmology, pneumology, gynecology, dressing room, extraction hood projection, classified, drying through, laying, clothes drying, laying exterior, ceramic floor, disabled, doctors, shower, corridor, control, medical, sterilization, fast, surgery, support, income, emergency, service yard, beach, parking, grass , area, pattern of, color, concept, area in, circulation, consultation, area of, external, teaching, administrative, maintenance, the external consultation has as function to provide general medical consultation and of spatialities and to develop programs of preventive medicine for the diagnosis and treatment of diseases to defined population groups within its area of influence, is aimed at technical and professional training. It is also addressed to the public and patients in general through lectures and screenings as part of the program of preventive medicine, maternal and child care, dietary, hygienic, etc., the emergency department has the function of reception, examination, assessment and treatment of patients who require urgent medical attention as a result of an accident or sudden illness, and who can not be seen in an outpatient clinic or be treated on a scheduled basis, an area designated for services in the health facility, such as kitchen, laundry, cafeteria, warehouses, area destined to circulation both vertical and horizontal dividing into technical circulation, for patients, general, and service, program, administration-, maintenance-, general medicine offices, specialty offices, pharmacy, reception, dressing doctors, restrooms , waiting area, library, multiple room, ticket office, lounge or, office director, social work office, office administrator – accountant, meeting room, secretariat, laundry, kitchen, cleaning depots, nutritionist office, dressing room service, healing room, gypsum room, public bathroom, adult observation, emergency dressing room , maintenance room, morgue, medical supplies, solid waste, electrical substation, obstetrics, hospitalization, is the department in which the physical facilities necessary to carry out surgical operations of major as those of minor surgery are located complexity but that also require the necessary conditions of asepsis, an area that provides support for external consultation and emergencies through specialized analysis containing areas such as x-ray laboratory ultrasound, is responsible for attending deliveries, which may be low, medium, or high risk, depending on whether or not complications occur during pregnancy and make available specialized equipment for delivery care., is the department of a health establishment that aims to provide continuous observation to patients or perform tests that can only be carried out in the health facility, sterilization room, technical, patient, general, authorized personnel, observation, circulation doctors, circulation sick, administrative staff, pharmacists, technicians, outpatients, emergency patients, ambulatory patient escort, visitors to hospital, relatives of patients, cleaning staff, kitchen staff , emergency medical circulation, ultrasound room, x-ray room, laboratory, dressing room support area, pre-delivery room, delivery room, recovery room, newborn care, medical dressing, central sick, crib room, surgery room, anesthesia, central nurses, rapid sterilization, toilets, dressing surgery, work sick ra, dormitories, cleaning depot, boarding patients, surgery patients, obstetrics patients, care, cleaning, depatemanto, users, shifts, total, observation, pediatrics office, dentistry office, ophthalmology office, cardiology office, pulmonology consultori, depós
Raw text data extracted from CAD file:
| Language | Spanish |
| Drawing Type | Block |
| Category | Hospital & Health Centres |
| Additional Screenshots |
 |
| File Type | dwg |
| Materials | Glass, Other |
| Measurement Units | Metric |
| Footprint Area | |
| Building Features | Garden / Park, Deck / Patio, Parking |
| Tags | autocad, block, center, CLINIC, DWG, health, health center, Hospital, medical center |

