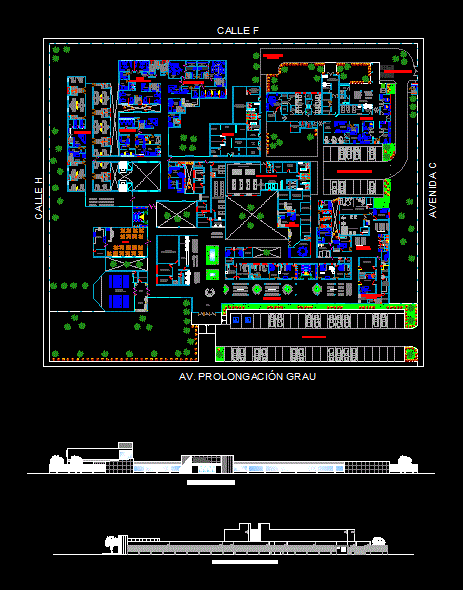
Hospital DWG Block for AutoCAD
HOSPITAL OF TYPE I; CONTAINS PLANT DISTRIBUTION AND LIFTS.
Drawing labels, details, and other text information extracted from the CAD file (Translated from Spanish):
npt, niv, salad, soft drinks, av. prolongation grau, avenue c, street h, street f, external consultation, box, headquarters, consultation, external, clinical histories, appointments, admission, hall, file, reports, computer, dose area, control and, inventory, preparation, warehouse, drugs, daily store, office, external, internal, pharmacy, galenic, reception, plates, control, secretary, and reading, interpret., room, revealed, cto. of, assistance to the diagnosis, dressing, x-ray, ultrasound, mechanotherapy, compresses, consult, physical medicine, rehabilitation, hydrotherapy, discap., waiting room, ultrasound area, revision area, gynecology office, pediatrics office, dentistry office , topic of, injectables and, topical surgery, minor, nebulizations, gral medicine office, toilet, shh, shm, public parking, office, dietitian, nutrition and dietetics, pantry, toilets, obs. minors, triage, national police, emergency, head of laundry, store clean clothes, classif. dirty laundry, washing, drying, ironing, auditorium, administration, kitchnt., zone, waiting, direction, meetings, office, insured, human, resources, statistics, men, changing rooms, women, special diets, meats, discharge, carts, service, sterilization, service parking, laundry, top of nebulization, deposit, corpses, and procedures, pathologist, delivery, corpses, dash, group, general, electrogen, emergency parking, taking samples, laboratory, result ., income control, work, social, volunteering, ss.hh, refresh, proy, living, cooking, labor, recovery, attention to newborn, delivery room, equipment deposit, gynecological center – obstetric, cunero, women’s dressing rooms, men’s changing rooms, change of boots, septic, toilet, obstetrics, fast sterilization, dirty clothes, clean clothes, nurse’s rest on duty, control and coordination of operations, neonatology, surgical center, surgery major surgery, surgery minor surgery, file, nurses’ headquarters, preparation of formulas, infants, pediatric procedures, isolated, stretchers, lava, flat, kitchnt, cafetin, nurses station, septic room, dirty, nurse on duty, topical, clean clothes, clothes dirty, waiting for visits, hospitalization, hospital waste, daily, sh-m, sh-h, logistics, change of boots, doctors, rest doctors guard, anesthesiologist, preparation, kitchenet, hospital micaela bastides, dressing rooms, camera, antechamber, workshop, maintenance, administrative, washbasins, cleaning room, headquarters service area, -images-, utility, storage, main elevation, right lateral elevation
Raw text data extracted from CAD file:
| Language | Spanish |
| Drawing Type | Block |
| Category | Hospital & Health Centres |
| Additional Screenshots |
 |
| File Type | dwg |
| Materials | Other |
| Measurement Units | Metric |
| Footprint Area | |
| Building Features | Garden / Park, Parking |
| Tags | autocad, block, CLINIC, distribution, DWG, health, health center, Hospital, lifts, medical center, plant, type |
