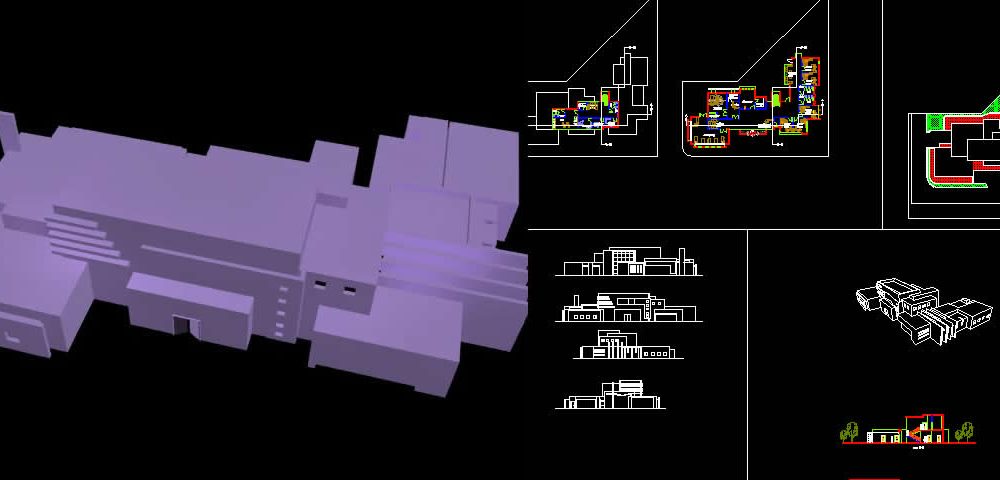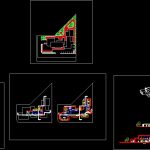ADVERTISEMENT

ADVERTISEMENT
Hospital DWG Block for AutoCAD
Hospital
Drawing labels, details, and other text information extracted from the CAD file:
pharmacy, emergency, w.c, x- room, prepare pictures, reports, superviser, doctor room, waiting area, reception and achieve room, storage, sec a-a, sec b-b, lab, cashier, secretary, manager, kitchen
Raw text data extracted from CAD file:
| Language | English |
| Drawing Type | Block |
| Category | Hospital & Health Centres |
| Additional Screenshots |
 |
| File Type | dwg |
| Materials | Other |
| Measurement Units | Metric |
| Footprint Area | |
| Building Features | |
| Tags | autocad, block, CLINIC, DWG, health, health center, Hospital, medical center |
ADVERTISEMENT
