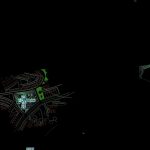
Hospital DWG Block for AutoCAD
Design of a hospital in Colombia dwg file.
Drawing labels, details, and other text information extracted from the CAD file (Translated from Spanish):
project:, teachers:, vertical workshop, drawing:, technique: drawing-cad, film:, hospital, subject :, administration, adm. hospital, student:, emergency, shock trauma, topical minor surgery, s.s.h.h. ladies, s.s.h.h. males, overhead ventilation, dirty, clean, nurses station, triage, nebulization, decontamination, internal waiting, dirty clothes, clean clothes, storeroom, storage, sitting, topical children, topical adults, children observation, adult observation, hall waiting emergency, admission, circulation hall, structural board, telephone booth, cleaning deposit, vending machines, cupboard, drywall coating, restricted circulation hall, tempered glass sliding door with motion sensor, main entrance hall, public circulation hall, general direction, meeting room, administrative pull, secretary general, reception, waiting hall, laminate floor, ceiling ventilation, drywall, internal admission wait, septic room, hospital admission reception wait, admission, patient clothes, polished cement, office, interviews, ambulatory surgery , h ”, clinical histories, high traffic laminate floor, sshh, general practice office, gastro enterologia, traumatology clinic, neurology clinic, mental health clinic, preventive medicine office, cardiology clinic, stress tests, medical records, cleaning room, medical equipment, central ambulatory ambulatory first level, reception reports, box, cei, recreation, school , park, hall of main elevators, fall of water, deposit of inputs, dressing rooms d., dressing h., public relations, sh enf., septic room, pastry, personal, medical records and medical files, topic, waiting, external consultation unit, central office, cardio stress tests, ambulance income, ambulance parking, ambulance departure, pedestrian entry, pedestrian exit, income vehicular, general plan, first floor
Raw text data extracted from CAD file:
| Language | Spanish |
| Drawing Type | Block |
| Category | Hospital & Health Centres |
| Additional Screenshots |
 |
| File Type | dwg |
| Materials | Glass, Other, N/A |
| Measurement Units | Metric |
| Footprint Area | |
| Building Features | Garden / Park, Elevator, Parking |
| Tags | autocad, block, CLINIC, colombia, Design, DWG, file, health, health center, Hospital, hospitals, medical center |
