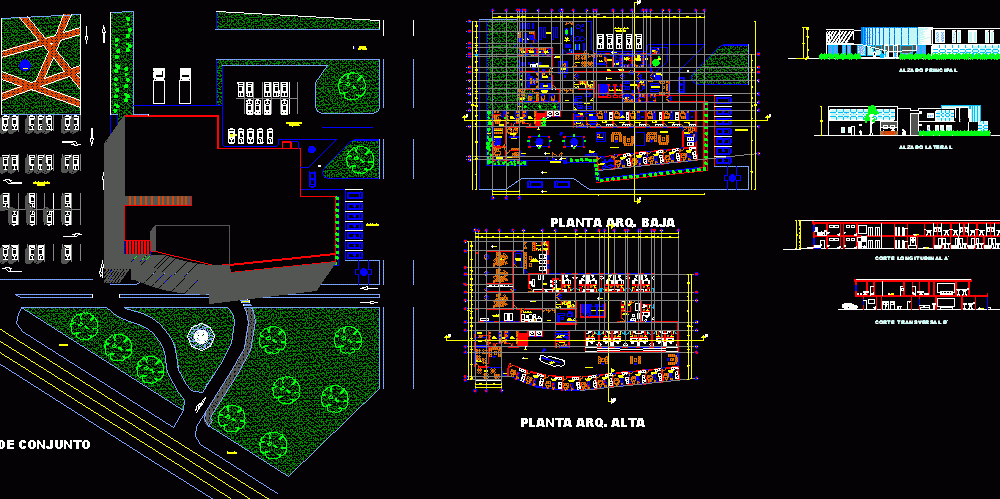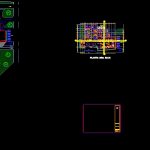
Hospital DWG Section for AutoCAD
Hospital – Architectonic plants – Group plant – Sections – Elevations – Axes and measures
Drawing labels, details, and other text information extracted from the CAD file (Translated from Spanish):
wait, access, plane no., garden, ambulance, services, access services, source, parking employees, general parking, waiting room, corridor, bathrooms men, information, pipeline, telephones, bathrooms women, file, general practice, star doctors, kitchen, dining room, cellar, preparation of the patient, white wine cellar, post-operative recovery room, sterilizers, ceye, star of nurses, terrace, low, sidewalk, npt, main access, pharmacy, chapel, address, room together, subdirection, bedding women, x-ray, gynecology, laboratory, preparation of milk, nurses, cashiers and machines, private bed, accountant, warehouse, control, secretaries, information, ophthalmology, healing, emergency access, control, laundry, warehouse, surveillance, septic room, ceye, bathroom, dressing men, dressing women, morgue, nurseries, dentistry, expulsion room, machine room, up, plant arq. low, arq. high, main elevation, side elevation, assembly plant, elevator, intensive therapy, water mirror
Raw text data extracted from CAD file:
| Language | Spanish |
| Drawing Type | Section |
| Category | Hospital & Health Centres |
| Additional Screenshots |
 |
| File Type | dwg |
| Materials | Other |
| Measurement Units | Metric |
| Footprint Area | |
| Building Features | Garden / Park, Elevator, Parking |
| Tags | architectonic, autocad, axes, CLINIC, DWG, elevations, group, health, health center, Hospital, Measures, medical center, plant, plants, section, sections |
