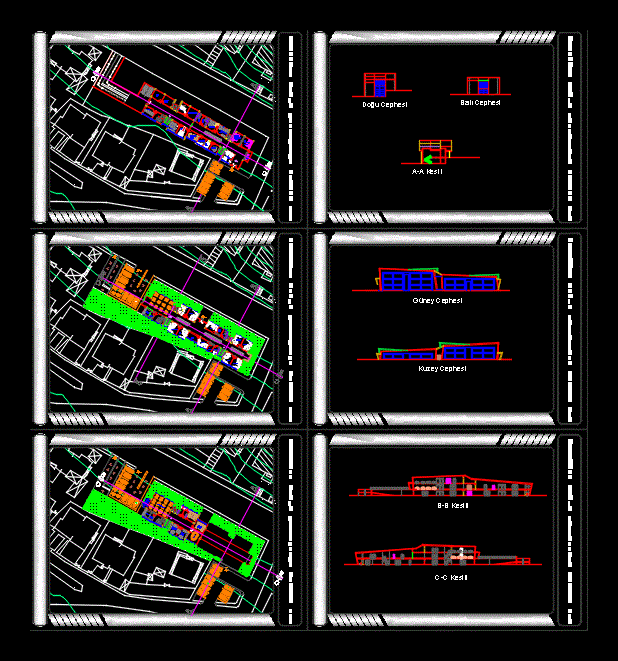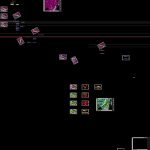ADVERTISEMENT

ADVERTISEMENT
Hospital DWG Section for AutoCAD
Policlinic – plants – sections
Drawing labels, details, and other text information extracted from the CAD file (Translated from Turkish):
kitchen, warehouse, cold store, doctor room, nurse room, meeting room, chief physician’s office, manager’s room, parking entrance, generator, ekg, laboratory, blood drawing, policlinic entrance, radiology, eye, measurement room, bay wc, ortepediği, female cardiology, nurse, room, dining room, washing sewing dryer ironing, food storage, pharmacy, wc, cabin room, security, emergency room entrance, service entrance, diet – nutrition, internal medicine, dermatology, kbb, urology, neurology hospital front, aa section, south section, north section, bb section, hospital room, emergency room, emergency room, emergency room, cc section
Raw text data extracted from CAD file:
| Language | Other |
| Drawing Type | Section |
| Category | Hospital & Health Centres |
| Additional Screenshots |
 |
| File Type | dwg |
| Materials | Other |
| Measurement Units | Metric |
| Footprint Area | |
| Building Features | Garden / Park, Parking |
| Tags | autocad, CLINIC, DWG, health, health center, Hospital, medical center, plants, section, sections |
ADVERTISEMENT
