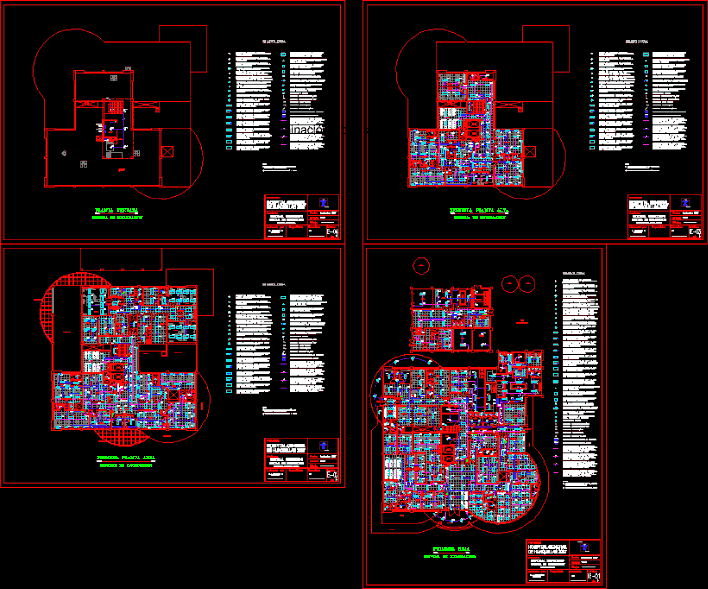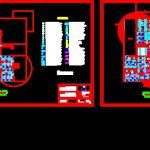ADVERTISEMENT

ADVERTISEMENT
Hospital Lighting Electrical System DWG Detail for AutoCAD
Interior lighting system of a three-story Hospital: Lower; First High, High and Second Terrace. Details of distribution panels, lighting, pipe, wire and symbols
Drawing labels, details, and other text information extracted from the CAD file (Translated from Spanish):
Ing. Rooster rene morillo meza, Morelec s.a. projects, Www.morelec.es.tl, Morelec s.a. projects, Www.morelec.es.tl, Morelec s.a. projects, Www.morelec.es.tl, Morelec s.a. projects, Www.morelec.es.tl
Raw text data extracted from CAD file:
| Language | Spanish |
| Drawing Type | Detail |
| Category | Mechanical, Electrical & Plumbing (MEP) |
| Additional Screenshots |
 |
| File Type | dwg |
| Materials | |
| Measurement Units | |
| Footprint Area | |
| Building Features | |
| Tags | autocad, DETAIL, details, distribution, DWG, einrichtungen, electrical, facilities, gas, gesundheit, high, Hospital, interior, l'approvisionnement en eau, la sant, le gaz, lighting, machine room, maquinas, maschinenrauminstallations, provision, story, system, terrace, wasser bestimmung, water |
ADVERTISEMENT
