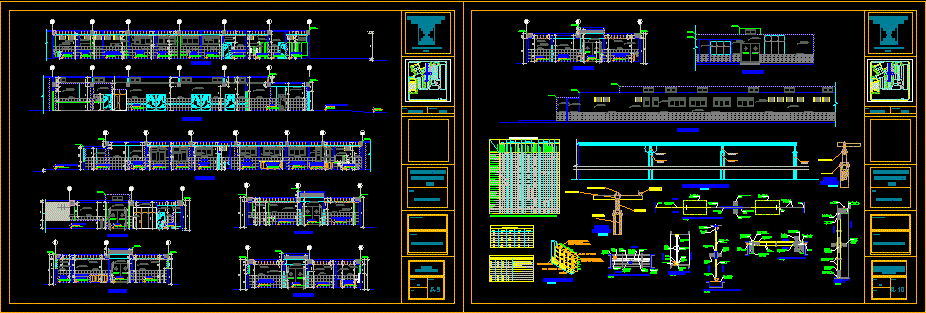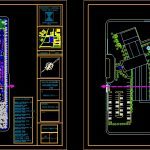
Hospital Type Ii DWG Block for AutoCAD
Hospital two levels
Drawing labels, details, and other text information extracted from the CAD file (Translated from Spanish):
escape, porcelain floor, entrance platform, polished stone floor, s.h. discap., s.h. men, police, trough bath, pediatric rehydration, traumashock, general topic, topical plasters, isolated room, dirty laundry room, nebulization, equipment and med store, nurses station, clean clothes, nurses work, sh women, being a doctor and nurses, doctor’s room on duty, emergency laboratory, observation room-men, observation room-women, triage, headquarter, waiting room, hall, technical circulation, beam projection, wall projection high, stainless steel cladding, granite cladding, granite cladding, degranite cladding, railing for discap., wood railing, roof projection, maneuvering yard, vehicular service entrance, elms, province :, department :, lambayeque, pedro ruiz gallo, national university, school of architecture, ficsa, theme: architectural, design workshop, v iii, arq. mariela garcia aurich, chair :, arq. edgardo reátegui o., arq. carlos walls garcía, arq. alberto risco, ingrid irina abad suárez, made by :, development, scale :, sheet :, date :, emergency, tempered glass, rail angle, vertical window cut, tempered, glass, latch, latch, garrucha, profile h, silicone, interior, guide or double, exterior, cedar strip, wooden frame, fixed to the frame, wood – nova system, lanyard, silicone, hydraulic brake, sevax, low hinge, lower, base, aluminum material, high base of, high hinge, simple fixation, simple union, rigid tube, hydraulic brake, adapter plate, lock, knob, plywood, knob lock, plush, silicon, glass union, forte lock, mortise latch, frame, mesh steel plate, iron, anchor of faith, finish: tarrajeo, rubbed and painted, cut a – a, cut b – b, cut c – c, polished terrazzo, equipment store, topic of plasters, general topic, aisle, platform of entrance, polished cement, porcelain veneer, reception and control, observation room women, men observation room, porcelain floor, polished terrazzo floor, floors, environments, finishes, finished panel, walls, rubbed and painted, against, sockets, ceilings, false, ceiling, doors, aparat., puertade doors , quantity, height, width, type, observations, alfz., window box, metal sheet, plywood, cedar wood board, aluminum frame, sanitary., sonnet color white, ovalin trebol model, bambi with fluxometer, urinal clover model , with fluxometer, odorless top piece, glass, tempered glass, winner or similar, supermate latex, windows, tempered glass, white color, delight, light blue, stainless steel, cream color, rubbed cement, acoustic baldozas, natural fiber, paint, glass block, cuts, development, cuts – elevations, stone veneer, delight vinyl floor, cut d – d, cut e – e, g – g cut, dirty clothes and washers, cut f – f, cut h – h, warehouse, sick station eras, column, wood, wooden block, ramada front view, side ramada, ramada front, horizontal cut of front elevation window, plush rack, with fin, portal, black, existing wall, reinforced concrete base, iron of temperature, horizontal reinforcement, mortar, vertical cut of, cedar fence, against top of, cedar wood, block of wood, plywood of plywood, or similar, type forte, lock, of knob, lanyard, plywood, aluminized, of knob, frontal elevation, horizontal cutting of tempered glass screen, vertical cut of tempered glass screen, details, bances sanandres jesus, description, fscm no., scale, size, zone, rev, dwg no., sheet, revisions, date, approved, cleaning room, camera obscura, interpretac. of criteria, reception pac. hospitalized., file of plates, lab. of emeregencia, lab. of microbe., lab. of biochemistry, lab. hematolog., cleaning and sterilizes., hall of service, logistics, living room, bedroom, room, hall of ingr., station of sick, isolated room, kitchen, washing, sh, cold room, pastry, tranfer stretcher , staffing, reception, room for isolation, topic, trauma office, rehydration. pediatric, polo, unloading yard, public hall, parking, med office. general, technical corridor, gastroenterology office, garden, archive, file of plates, yard of maneuvers, delivery of clean clothes, clean clothes deposit, hospital type ii, ambulance, sampling, supply, human resources, support and research, school room, nursery room incubators, nursery room cots, meeting room, unit head, nurses locker room, medical locker room, waiting room, monitoring station, material and equipment storage, septic room, cleaning, staff, meeting room, intermediate care unit, p
Raw text data extracted from CAD file:
| Language | Spanish |
| Drawing Type | Block |
| Category | Hospital & Health Centres |
| Additional Screenshots |
   |
| File Type | dwg |
| Materials | Aluminum, Concrete, Glass, Steel, Wood, Other |
| Measurement Units | Metric |
| Footprint Area | |
| Building Features | Garden / Park, Deck / Patio, Parking |
| Tags | autocad, block, CLINIC, DWG, health, health center, Hospital, ii, levels, medical center, type |

