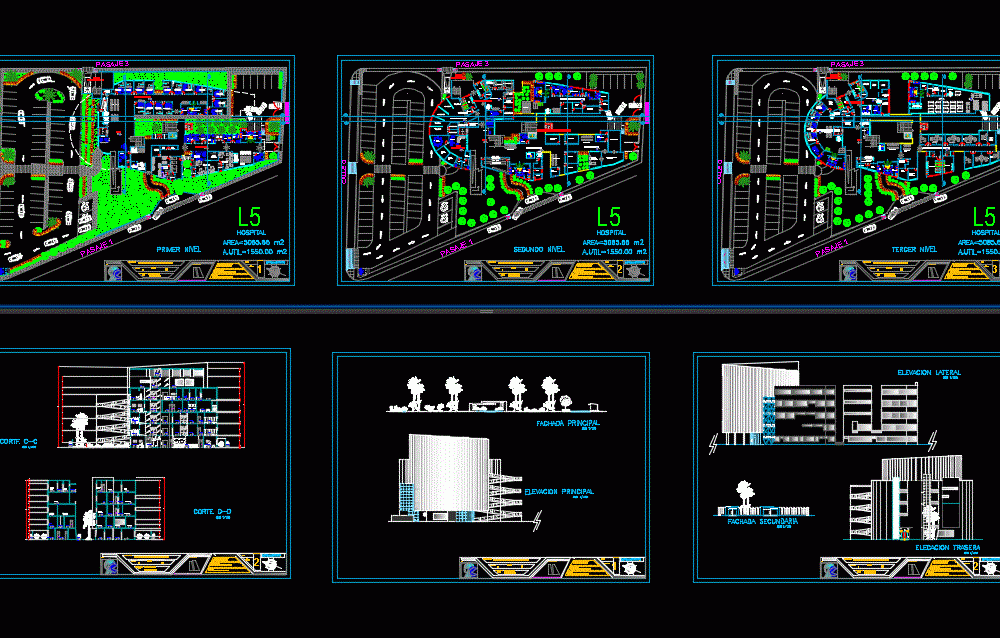
Hospital Type Ii DWG Detail for AutoCAD
7 floors – 4cortes – three elevations details
Drawing labels, details, and other text information extracted from the CAD file (Translated from Spanish):
cabin, sketch of location., scale of the plane., graphic scale., architecture and urbanism, num. of the map., date., school :, logo., cycle :, chair :, omar tavara, jorge zavala, arq, student: jonatan rufino cordova, project: hospital type ii, plan: architecture, ambulance, hospital unit of pediatrician, area, loading and unloading, pharmacy, sample taking, clinical pathology, hematology, biochemistry, micrology, washing sterilization, meeting room, secretary, waiting room, area, administrative, headquarters, board, electrogen, general, warehouse, maintenance and workshops, hall, reception, electro therapy, electro diagnostics, language therapy, cervicolumbar traction, septic room, electro diagnostic gabnete, equipment and materials deposit, hospital admission, clean clothes, clothes of passages, internal waiting room, cubicle of ambulatory surgery, ss.hh gentlemen, ss.hh ladies, nursery room, school room, teen room, accounting office and cashier, chief nurse’s office, reports, cleaning room a, materials, gardening, tools, sample reception, emergency laboratory, administrative office, blood bank, cubicle of donors and transfusions, reception, typing and classification, physical medicine and rehabilitation, patient preparation cubicle, interview cubicle, room for cleaning, room, psychomotricity, thermotherapy, mechanotherapy, physiatrics office, ambulatory room, hospitalization unit of gynecology-obstetrics, hospitalization unit of medicine and surgery, isolation room, control, rapid sterilization, men’s dressing rooms, delivery room , labor, dirty clothes, women’s dressing rooms, nurse’s work, obstetric surgery room, curettage room, post-partum recovery room, newborn care room, deposit, patient evaluation and preparation room, nursery, storage room general, imagenologia, article, of cleanliness, clothes, of hospital, laboratory, stationery, doctor, surgical, preparation of the p action, hidden camera, x-ray, office of criteria, preparation of contrast medium, office of interpretation, file of plates, store, diagnosis by images, drying, ironing, washing, classif. dirty clothes, general services, delivery of clean clothes, sewing, store clean clothes, unloading, carts, refrigeration chamber, toilets, anesthesiologist, surgery minor surgery, surgery major surgery, unit of surgical center, pre-washing instruments, change of boots, sterilization center and equipment ceye, instrumental cleaning, preparation of solutions, cleaning room, reception of clean clothes, preparation and packaging of materials, clean clothes store, sterilization, warehouse and cleaning of equipment, preparation of gloves, warehouse of materials, delivery of sterile material, storage of sterile material, reception of material, cafeteria, kitchen, street or, second level, hospital, third level, fourth level, fifth level, paperwork, office, pathologist, triage, national police, cashier, admission, medical records, file, emergency, external consultation, address, first level, obs. minors, obs. seniors, change of boots, recovery with nurses work, sixth level, middle level, living, pastry, gas laboratory, storage of materials and equipment, personal comfort unit, intensive care unit, obstetric center unit and neanotology, ss .hh, bedroom, hall comfort, court aa, pasadiso, wait, patio, nurse work, recovery with treatment, nurse station, workshop, sidewalk, aisled, admi., parking, green area, court bb, court cc, clinic , admi. hospital, contro, pre washed instruments, toilets, surgery surgery, admission, dd cut, topic, minor observations, criterion office, royos x, dining room, jonatan rufino hospital, main facade, diagnosis and treatment help, cuato septic, elevation main, lateral elevation, secondary facade, pedestrian entry, vehicular entry, rear elevation, plane: detail, windows, width, height, type, sill, observations, doors, quantity, quantity, box vain, code, countermask, floors, descripcion, zocalo, pasted and painted, walls, glass celosia colorless fixed leaf, ceiling, suspended plasterboard, ss.hh men, hand dryer, dodificador liquid soap, faucet vainsa, ovalin ceralux lavatory, glass mirror, with defroster, built-in trap, uses valve, new bambi urinal, fluxometrica or angular, acquajet line, aluminum profiles, top piece flux toilet, advance line, built-in paper basket, slab, wastebasket, built-in plant
Raw text data extracted from CAD file:
| Language | Spanish |
| Drawing Type | Detail |
| Category | Hospital & Health Centres |
| Additional Screenshots |
 |
| File Type | dwg |
| Materials | Aluminum, Glass, Other |
| Measurement Units | Metric |
| Footprint Area | |
| Building Features | Garden / Park, Deck / Patio, Parking |
| Tags | autocad, CLINIC, cortes, DETAIL, details, DWG, elevations, floors, health, health center, Hospital, ii, medical center, type |

