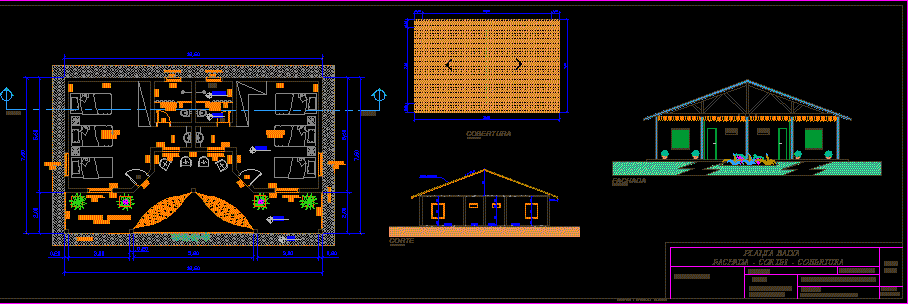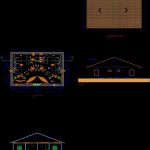
Hostel DWG Section for AutoCAD
Ground floor and sections
Drawing labels, details, and other text information extracted from the CAD file (Translated from Portuguese):
slab – pre, Roman type tile, of the conception, av. our mr., carvalho pinto, av. dep. virgilio de, total general, to regularize:, complement:, terrain, civil engineer, responsible for surveying, land ownership., recognition by city hall, of the right of, declare that the approval of this project does not imply, for the regularization of a hall, prop., arnaldo martin nardy son, designer: marcelo moraes, areas, situation without scale, single, sheet, complete design, bragança paulista – sp, place :, zone :, the installation and conservation of t ‘water ,, use:, general retail trade, planned town i, facade, court, ceramic tile, cement, ceramics, ground floor, roofing, balcony, covered, sidewalk, facade – cuts – , road tuiuti, scales, indicated, code:, drawing: marcelo moraes, project:
Raw text data extracted from CAD file:
| Language | Portuguese |
| Drawing Type | Section |
| Category | Hotel, Restaurants & Recreation |
| Additional Screenshots |
 |
| File Type | dwg |
| Materials | Other |
| Measurement Units | Metric |
| Footprint Area | |
| Building Features | |
| Tags | accommodation, autocad, casino, DWG, floor, ground, hostel, Hotel, Restaurant, restaurante, section, sections, spa |
