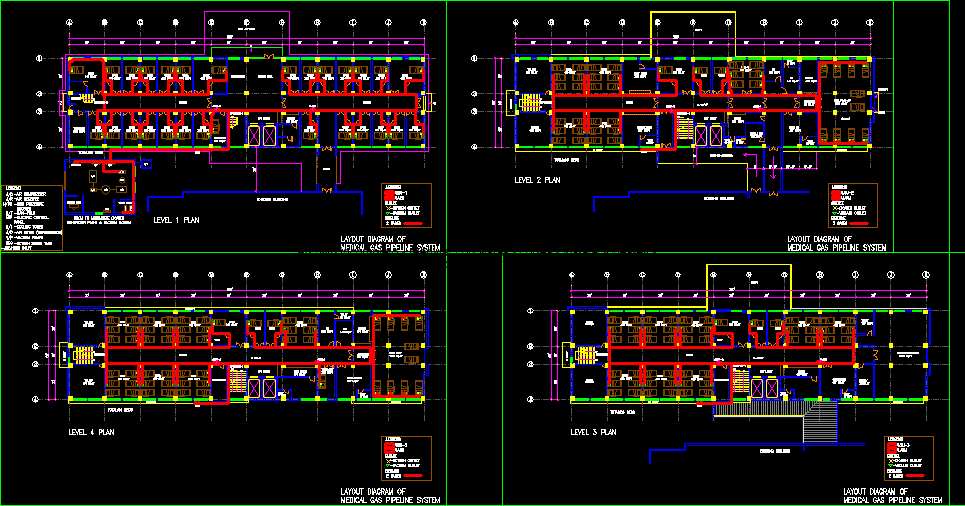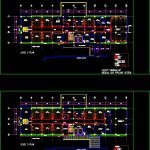ADVERTISEMENT

ADVERTISEMENT
Hostels DWG Plan for AutoCAD
Hostels plans
Drawing labels, details, and other text information extracted from the CAD file:
information, waiting area, lift lobby, existing building, linkway, passage, storage, drop of porch, post-op corridor, rc canopy, ward, planter, canopy, reserved room, toilet, drop -off porch, lengend, outlet, -oxygen outlet, -vacuum outlet, pipeline, alarm, operator room, vacuum system, ecp, osg, -air compressor, -air receiver, -high pressure booster, -mani-fold, -electric control panel, -cooling tower, -vacuum pumps, emergency, -oxygen surge tank, riser, layout diagram of medical gas pipeline system
Raw text data extracted from CAD file:
| Language | English |
| Drawing Type | Plan |
| Category | Hotel, Restaurants & Recreation |
| Additional Screenshots |
 |
| File Type | dwg |
| Materials | Other |
| Measurement Units | Metric |
| Footprint Area | |
| Building Features | A/C |
| Tags | accommodation, autocad, casino, DWG, hostel, Hotel, plan, plans, Restaurant, restaurante, spa |
ADVERTISEMENT
