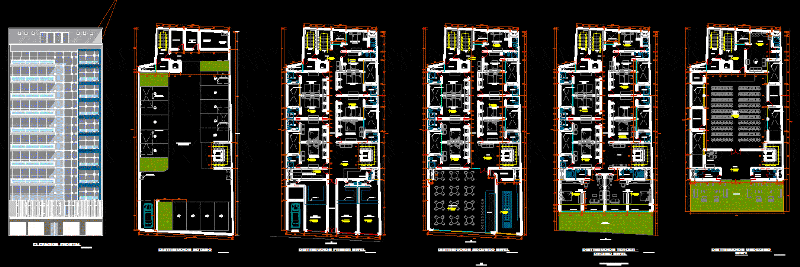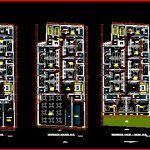ADVERTISEMENT

ADVERTISEMENT
Hotel 3 Stars DWG Block for AutoCAD
Hotel 3 stars distributed in 11 steps; – parking in basement
Drawing labels, details, and other text information extracted from the CAD file (Translated from Spanish):
elevator, ss.hh., double bedroom, terrace, cl., kitchen, pantry, ss.hh. males, deposit, bar, reports, VIP room, cafeteria, reception, dressing room males, dressing ladies, luggage storage, fixed furniture, vacuum projection, ss.hh. ladies
Raw text data extracted from CAD file:
| Language | Spanish |
| Drawing Type | Block |
| Category | Hotel, Restaurants & Recreation |
| Additional Screenshots |
 |
| File Type | dwg |
| Materials | Other |
| Measurement Units | Metric |
| Footprint Area | |
| Building Features | Garden / Park, Elevator, Parking |
| Tags | accommodation, autocad, basement, block, casino, distributed, DWG, hostel, Hotel, parking, Restaurant, restaurante, spa, stars, steps |
ADVERTISEMENT
