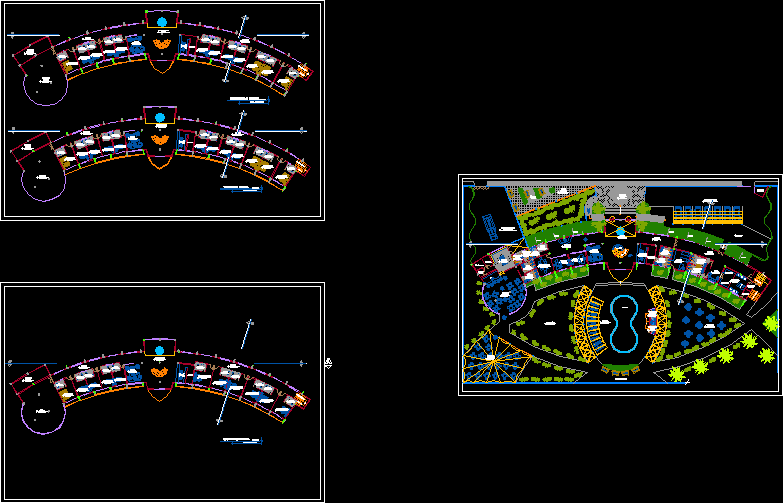
Hotel 4 Stars DWG Block for AutoCAD
hotel 4 stars located at litoral;modernand well furnitured
Drawing labels, details, and other text information extracted from the CAD file (Translated from Spanish):
reports, dirty clothes, clean clothes, bar, cupboard, cold room, glassware, lobby, living room – gazebo, guard house, slope, main entrance, unloading and maneuvering yard, porcelain floor, washed stone floor, exterior, paving , concrete floor, parking, asphalt floor, ss.hh. males, ceramic floor, ss.hh. ladies, male dressing rooms, ladies changing rooms, kitchen, attention, management, accounting, boardroom, waiting, reception, luggage room, hallway, living room, laundry room, closed dining room, vinyl floor, swimming pool, topico, cleaning room, deposit, trade, recreation, natural grass floor, concrete floor, distribution, dorm. double, dorm. simple, ss.hh., dorm. matrimon., game room, gymnasium, sum, salon service, gym service, sum service, terraces, second level, third level, fourth level, dining room
Raw text data extracted from CAD file:
| Language | Spanish |
| Drawing Type | Block |
| Category | Hotel, Restaurants & Recreation |
| Additional Screenshots |
 |
| File Type | dwg |
| Materials | Concrete, Glass, Other |
| Measurement Units | Metric |
| Footprint Area | |
| Building Features | Garden / Park, Pool, Deck / Patio, Parking |
| Tags | accommodation, accomodation, autocad, block, casino, DWG, hostel, Hotel, located, motel, Restaurant, restaurante, spa, stars |
