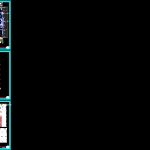
Hotel 5 Levels DWG Block for AutoCAD
ARCHITECTURAL PLANES HOTEL DE 5 LEVELS AND Y RESTAURANT WITH MEZANINE
Drawing labels, details, and other text information extracted from the CAD file (Translated from Spanish):
bathroom, receipt, attention, ss.hh., terrace, street tahuantisuyo, street to m e r i c a, proy. empty, kitchen, deposit, reception, be of t.v., up to mezaninne, proy. mezaninne, entrance to hotel, empty, lift, bar, cleaning, man, woman, staff, metal staircase, cabinet, staircase, to rooms, jacuzzi, ventilation, duct, hall, first floor floor restaurant, dining room, mezzanine floor, dining room – mezaninne, balcony, property limit, circulation, closet, glass block, tendal patio, roof, laundry, cto. ironing, t e r r a z a, proy. roof, vacuum, protection parapet, entrance to the hotel, empty, patio, mezzanine, room, glass block, tarrajeo fine, patio tendal, railing t º f º galv., attention bar, guardrail, roof roof, change of cutting direction, duct, glass, closet, high pastry, lintel, curtain wall system, reflecting glass, street elevation: tahuantinsuyo, proy. slab, tarrajeo rubbed, matt latex paint, street elevation: america, rooms per floor, restaurant – dining room, ss.hh. ladies, painting of finishes, floors, baseboards and, carpint., first level, veneers, ceiling, paint, glass, ss.hh. males, celima-smooth series, stone, polished cement floor, ceramics, polished cement, cobert., metal structure, polycarbonate – others, white latex in ceilings, wood in doors, aluminum in windows, second level, third to fifth level, hall, rooms, wait, celima-series rustic pyrite, coating, latex walls, teknomate brand, drywall wall, translucent panels, reflective glass, trade, kitchen, office – attention area, restaurant, hotel, reception, laundry, tendal patio, cto. of ironing, windows, box of openings, observations, type, ————————————- ——, see elevation, doors, partitions, plywood radiata pine natural color, double leaf leaf, commerce – lodging, vc
Raw text data extracted from CAD file:
| Language | Spanish |
| Drawing Type | Block |
| Category | Hotel, Restaurants & Recreation |
| Additional Screenshots |
 |
| File Type | dwg |
| Materials | Aluminum, Glass, Wood, Other |
| Measurement Units | Metric |
| Footprint Area | |
| Building Features | Deck / Patio |
| Tags | accommodation, architectural, autocad, block, casino, de, DWG, hostel, Hotel, levels, mezanine, PLANES, Restaurant, restaurante, spa |

