
Hotel – Architectonic Plant DWG Elevation for AutoCAD
Hotel distribution – Plant – Elevation – View
Drawing labels, details, and other text information extracted from the CAD file (Translated from Spanish):
containment wall concrete finish in sight, mezzanine, roof slab waterproofed with edil mantel, perlin metal straps according to design, platform, concrete floor finish ashford or similar formula, off-hook on superboard, in mezanines the floor will be left at the level of enlistment , local, circulation, facade line projected for local, internal trestle auction, concrete beam, hallway, local, mezzanine, facade scheme, deck, lobby, mezzanine lobby, rooms, croocket, pool, loading and unloading area, banking , pump room, garbage unit, proy. mezzanine, existing local façade, projected line for local, cinema colombia, existing sub-station, existing premises, access administration, parking, projected line for local, matera, support structure columns islands to be defined, concrete steps to the view, access, concrete floor cast on site, slab basement edge, island bar projection, men’s bathroom, women’s bathroom, concrete prefabricated bollard according to design, pedestrian, burica, zara, slab finished edge, missing revision: elevators. mechanical stair. fixed point., enclosure buitron in plasterboard one side, structure in perlines white vinyl finish minus one coat of paint, metal ladder mezzanine, wall of local in plaster panel two faces, structure in perlines white vinyl finish minus one coat of paint, low , basement, lower edge prefabricated concrete in sight, round columns in concrete in sight, veneer walls and floor in vitreous mosaic special mix of stained glass blue and ceramic, projection second floor, veneer in clay brick in sight, enchape in concrete columns in clay brick at sight, finished columns in concrete in sight, veneered in concrete columns in clay brick at sight, ap-pl, parking demarcation in yellow paint type rubber-alkylate, cabinet fire, projected facade line for local, hotel service elevator, jet, projection of eaves, lobby hotel elevator, service access, industrial security, climbs, ladder metal, steps in concrete see, board stick, elevator service platform of meals, bathroom, sector – b, basement, meters, space for counters cabinets, air extraction unit, gb, cb, t.esc-e, t. ext-sot, b.cond., eg, existing, tank, fuel, projection slab edge, via, concrete protection platform finished in sight, area services for the hotel, fourth pumps, sub-station shopping center, sub- station, shopping center, existing sub-station, hotel sub-station, pump room, circular plaza, rectangular plaza, projection of the future basement, wall in concrete block revoked and painted
Raw text data extracted from CAD file:
| Language | Spanish |
| Drawing Type | Elevation |
| Category | Hotel, Restaurants & Recreation |
| Additional Screenshots |
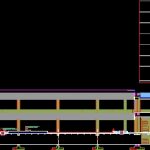 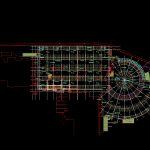 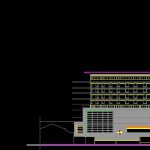 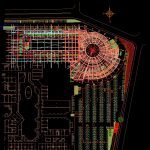 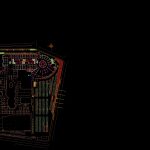 |
| File Type | dwg |
| Materials | Concrete, Glass, Other |
| Measurement Units | Metric |
| Footprint Area | |
| Building Features | Garden / Park, Pool, Deck / Patio, Elevator, Parking |
| Tags | accommodation, architectonic, autocad, casino, distribution, DWG, elevation, hostel, Hotel, plant, Restaurant, restaurante, spa, View |

