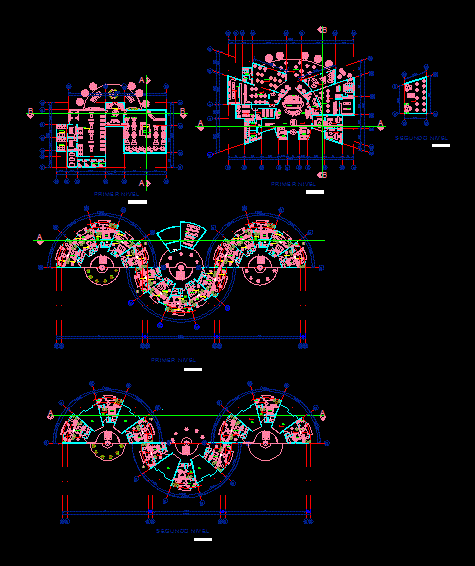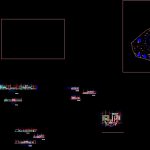
Hotel On The Beach Resort Hotel, Hotel, Inns, Guest House, Lodging DWG Plan for AutoCAD
Hotel on the beach , sections , facades , architectural plans
Drawing labels, details, and other text information extracted from the CAD file (Translated from Spanish):
reception, architec, dressing women, laundry, ironing, dining room, minibar, bedroom, ss, living room, living room, reception, snack, kitchen, sanitary women, sanitary men, bar, gym, dance floor, dressing rooms, local, shop, lobby, restaurant, office, clothes sorter, waiting room, whirlpool, ss, office room, tempered glass, ceiling, solar light, laundry, employees area, green roof, children pool, adult pool, restaurant and premises , admo., gym and spa, nightclub bar, rooms, stone tile, entrance of sunlight, wooden decorative columns, toilets, side facade vestibule, spa, rear facade vestibule, gym side facade, court aa vestibulo, court aa apartments , first level, court bb gym, bar disco, restaurants, court bb restaurant, johnny haker, black leyble, disco and bar, court aa disco, second level, green area
Raw text data extracted from CAD file:
| Language | Spanish |
| Drawing Type | Plan |
| Category | Hotel, Restaurants & Recreation |
| Additional Screenshots |
 |
| File Type | dwg |
| Materials | Glass, Wood, Other |
| Measurement Units | Metric |
| Footprint Area | |
| Building Features | Pool |
| Tags | accommodation, architectural, autocad, beach, casino, DWG, facades, guest, hostel, Hotel, house, lodging, plan, plans, resort, Restaurant, restaurante, sections, spa |
