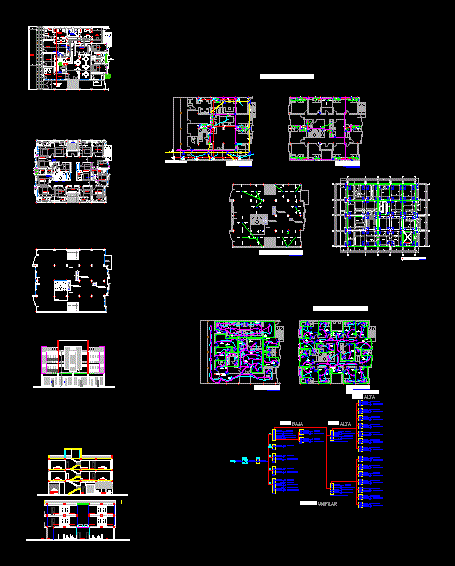ADVERTISEMENT

ADVERTISEMENT
Hotel; Boutique DWG Detail for AutoCAD
hotel premises; restaurant; library; parking; Details of facilities; complete with distribution charts; elecaciones cuts; structure; floor foundations; sanitary installations; electrical installations; Electrical diagram with their electric charges; with their respective finishes; areas for pumps; tank; emergency stairs.
Drawing labels, details, and other text information extracted from the CAD file (Translated from Spanish):
polycarbonate, cap, hotel, public network of existing sewerage, connection, eerssa, tw – cu, tdg., receptacles, luminaires, special track, mca, special outlet, floor distribution board
Raw text data extracted from CAD file:
| Language | Spanish |
| Drawing Type | Detail |
| Category | Hotel, Restaurants & Recreation |
| Additional Screenshots |
 |
| File Type | dwg |
| Materials | Other |
| Measurement Units | Metric |
| Footprint Area | |
| Building Features | Garden / Park, Deck / Patio, Parking |
| Tags | accommodation, autocad, boutique, casino, complete, DETAIL, details, distribution, DWG, facilities, hostel, Hotel, inn, library, lodging, parking, premises, Restaurant, restaurante, spa |
ADVERTISEMENT
