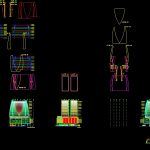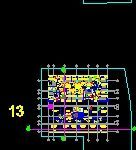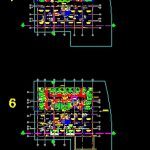
Hotel City DWG Block for AutoCAD
Hotel that from the fifth floor is divided into two independent towers of offices and a hotel. Contended by plants: ground floor with mezzanine: commercial; restaurant, auditorium, administration, Floor 1 to 4th floors of parking, Floor 5: Meeting Rooms – offices; Floor 6-14: hotel rooms – Office, Plant 15: Swimming Hotel – Offices, Plant 16: Cover includes facades.
Drawing labels, details, and other text information extracted from the CAD file (Translated from Spanish):
front facade, street, service access, left side facade, right side facade, floor pb, screens metal structure covered with alucobon, cuts of lateral curves, floor pb-interior, rear facade, mezzanine-interior, chaw, associated architects, construction chaw, cto technical, corridor, total area offices, s.s.h.h, total area, rooms, bathrooms, ducts, stairs, elevators, technical room, general corridor, service corridor, cto. of maq. dispenser, bathroom-women, bathroom-men, pump room, gym, pool area, office corridor, bathroom-women and men, terrace, corridor, terrace slab, deck slab projection, pool, communication rack, up, disabled ramp, bathroom, carpet area-rooms, carpet-corridor area, ceramic area, housekeeping warehouse, service hall, closet, dispensing machine, ice, staircase, elevator, general corridor, elevator deck slab, and emergency staircase, slab, deck slab projection, view of the city, view of the city, view of the building, middle point between the two buildings, corridor, deck slab, parking, emergency stairs, terrace, women, assembly room, prefunction, boardroom, bussines center, service corridor, storage, kitchen, men, closet, kitchen, business center, assembly room, boardroom, storage, kitchen, sh women, sh men, service corridor, machine room, terraces , a ”, sheet, cont enido :, project, first floor: parking, technical responsibility :, owner, architectural design :, arq. carlos chaw macias, trust the towers, all dimensions and levels, facade or elevation, axes, detail indicator, no., cut, type of door, type of window, symbology, height level, plant level, north indicator , name of level, memory, duct for electrical installations, duct for drinking water, duct for water served, copper pipes for, downpipe for ice water, data, duct extraction of air in bathrooms, duct for pressurization of stairs, duct extraction air in kitchen, air conditioner, facade v no., fire system pipeline, mezzanine, scale, date, arq.ernesto vine, design assistance :, name of the file :, ground floor, arq.paula towers, drawing :, arq.michelle lopez, parish: tarqui, location :, canton: guayaquil, urbanization: council housing cooperative, provincial guayas, francisco de orellana, juan jose medina, coop. velasco, san marino, implementation and covers, blocked elevators, aluminum and glass automatic doors, security bollards, ramp, ground, areas, hall, maneuver yard, walkway, telephone room, service lobby, maintenance manager, income, marriott , technical room, wall with signage with floors, office number and name, sidewalk, front withdrawal, offices, internal way, green area, double wall with acoustic isolation chamber, auditorium, reception, assistant, accounting, archives, indirect lighting in wall, curtain of water, sh, administrator, women, men, lobby, factory line, avenue francisco de orellana, waiting, traffic separator, traffic paint, boiler room, atrium, garbage tank, garbage container, p . b., later projection of mezzanine, frontal projection of mezzanine, pump room, warehouse, laundry, dining room of employees, cleaning room, maintenance cellar, tempered glass, cyber, cto. refrigerated for garbage, ramp, low, urn, hot kitchen stove, share area, cleaning warehouse, preparation area, office, freezing store, refrigeration store, liquid store, grille, store, sales, projection of parking ramp, payment to suppliers, control, cto. of electrical company, ground floor, circulation and columns, parking, warehouses, stairs, elevators, pipelines and cto. technician, computer room, vacuum on boiler room, locker rooms, employees, lockers, employees, generator room, meter boards, administration, personal office, cafeteria, duct area for use, s.h. women, s.h. men, manager, minimarket, cto. of air conditioning, cto. of pumps and boiler, maintenance warehouse, employee dining room, cto. of cleaning, a. common lobby, restaurant, a. common elevator, a. common stairs, lobby, pag. to suppliers, cto. trash refrigerator, yard maneuver, a. common reception, auditorium, cto. of pumps, cto. phone, a. of lockers, a. common ramps, a. ways of circulation, a. from sidewalk, a. of the main income, hotel retirement area, office retirement area, cto. electric, administrative area, stair area, elevator area, area cto. telef. and room, a. of circulation mezanine, cto. of generators, compute, of building, cto. technical, mezzanine projection, parking deck slab, south boundary, west boundary, north boundary, retirement, frontal removal, location of control monitors, warehouse, catering, ramp up, ba
Raw text data extracted from CAD file:
| Language | Spanish |
| Drawing Type | Block |
| Category | Hotel, Restaurants & Recreation |
| Additional Screenshots |
    |
| File Type | dwg |
| Materials | Aluminum, Glass, Other |
| Measurement Units | Metric |
| Footprint Area | |
| Building Features | A/C, Pool, Garden / Park, Deck / Patio, Elevator, Parking |
| Tags | accommodation, autocad, block, casino, city, divided, DWG, floor, ground, hostel, Hotel, independent, offices, plants, Restaurant, restaurante, spa, towers |
