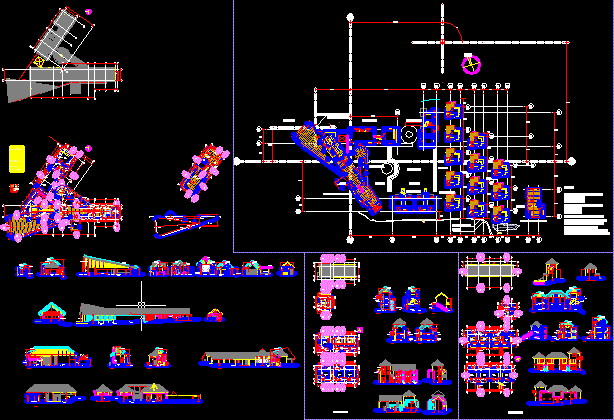
Hotel In The Country DWG Section for AutoCAD
plants sections and elevations
Drawing labels, details, and other text information extracted from the CAD file (Translated from Spanish):
skylight projection, center windows with trunk axis, beams projection, line b with external face of wall, internal face of beam, wall without plating, line parallel to wall, join points ay and lengthen, triangular from c and d to find e, trace bisector, reception, planked floor, axes – trunks of eucalyptus trunks, ridge projection, dorm. administrator, locker room, trunk, office, dep., floor cement smoothing, bathroom, bathroom men, ladies bathroom, kitchen, dining room, stage, corridor, interpretation room, museum, main room, living room, bar, entrance, stone floor, pergola projection, game room, empty seating, variable, concrete finish martelinado, dining room, cane, straw, stage, kitchen, circulation, interpretation room, skylight see detail, curved wall, bathroom males, bathroom ladies, reception, access, ridge, axes trunks, beam, nm, observations, plywood, window box, door, type, width, height, alf., cant., window, screen, plywood – planar, planked, pivoting, seen concrete, bar, room games, living, museum, partition, sliding, vaiven, fireplace see detail, outdoor circulation, square, straw coverage, pastry brick coverage, glass security coverage, pergola, pto. starting point vertex of land, reception – dining room, bungalows, pavilion services, lounge – bar, terrace, terrace, stone wall, passage, lingerie, suite, hallway, stone floor, bedroom suite, bedroom suite, suite, slab of concrete martelinado, lingerie, runner, staircase plated in stone, beam axis
Raw text data extracted from CAD file:
| Language | Spanish |
| Drawing Type | Section |
| Category | Hotel, Restaurants & Recreation |
| Additional Screenshots |
 |
| File Type | dwg |
| Materials | Concrete, Glass, Wood, Other |
| Measurement Units | Metric |
| Footprint Area | |
| Building Features | Fireplace |
| Tags | accommodation, autocad, casino, COUNTRY, DWG, elevations, hostel, Hotel, plants, Restaurant, restaurante, section, sections, spa |
