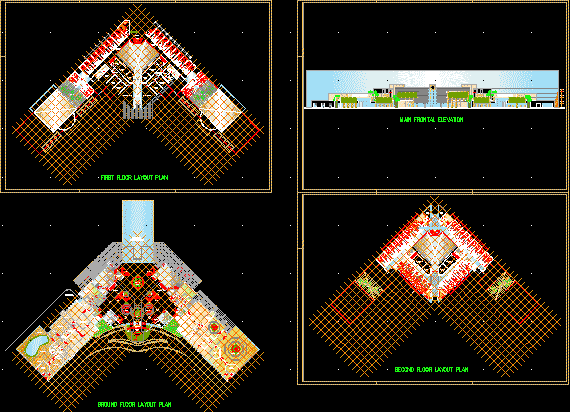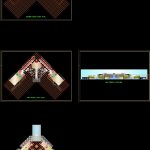
Hotel DWG Block for AutoCAD
2 floors resort hotel
Drawing labels, details, and other text information extracted from the CAD file:
sq.m, bed, administration, bussiness center, toilets, hotel entrance, lounge, reception, fine dinning, cashier, satellite, kitchen, specialty restaurant, lift lobby, keeping, service corridor, storage, room, utility, void over, main lobby, common, area, back of house, safe, all day dinning, office, pre-function, meeting, entrance, hotel main, lobby, open to below, distribution, corridor, external, garden, bussiness, center, void on, secretary, accounting, manager, resting, first floor layout plan, ground floor layout plan, second floor layout plan, open, below, for back of house, service access, drop off, zone, hall, edgeless, swimming pool, main frontal elevation, ground level, fc – level, roof level, waiting, main ball room, function, terrace, porch, information, desk, gym. female, indoor pool, female, showers, pool bar, male, solarium, indoor games room, children indoor, games room, admin, lockers, gym. male
Raw text data extracted from CAD file:
| Language | English |
| Drawing Type | Block |
| Category | Hotel, Restaurants & Recreation |
| Additional Screenshots |
 |
| File Type | dwg |
| Materials | Other |
| Measurement Units | Metric |
| Footprint Area | |
| Building Features | Garden / Park, Pool |
| Tags | accommodation, autocad, block, casino, DWG, floors, hostel, Hotel, resort, Restaurant, restaurante, spa |

