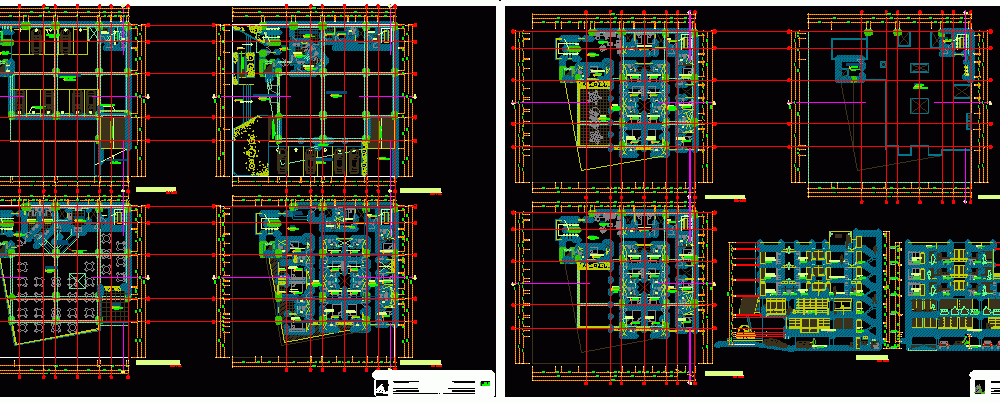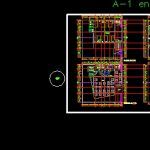ADVERTISEMENT

ADVERTISEMENT
Hotel DWG Full Project for AutoCAD
Hotel project – Plant – Sections Elevations
Drawing labels, details, and other text information extracted from the CAD file (Translated from Spanish):
ceiling projection dry wall, therma, architecture and design, group :, plane:, teacher :, project:, sheet:, design workshop iv, scale:, arq. eduardo ramal, student: eduardo mejia saira, code :, date:, plants, plants and courts – hostel commerce, hostel – commerce, arq. eduardo ramal pesantes, drainage channel, polished cement, ceramic floor, position sensor, vehicle, block grass, polished cement floor, plants – hostal comercio
Raw text data extracted from CAD file:
| Language | Spanish |
| Drawing Type | Full Project |
| Category | Hotel, Restaurants & Recreation |
| Additional Screenshots |
 |
| File Type | dwg |
| Materials | Other |
| Measurement Units | Metric |
| Footprint Area | |
| Building Features | Deck / Patio |
| Tags | accommodation, autocad, casino, DWG, elevations, full, hostel, Hotel, plant, Project, Restaurant, restaurante, sections, spa |
ADVERTISEMENT
