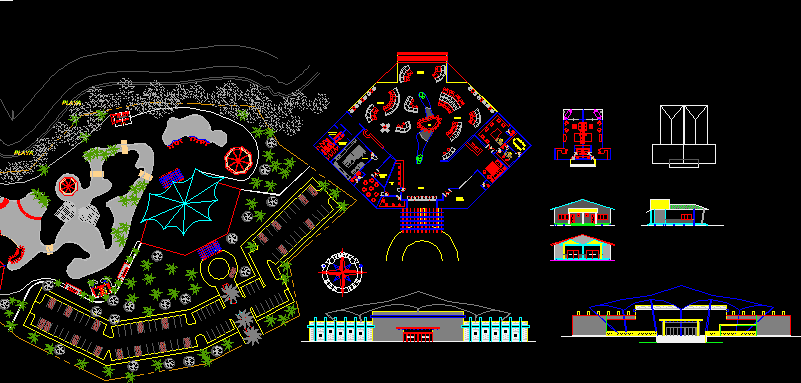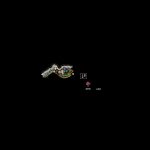ADVERTISEMENT

ADVERTISEMENT
Hotel DWG Section for AutoCAD
Hotel – Cabins – Plants – Sections – Elevations
Drawing labels, details, and other text information extracted from the CAD file (Translated from Spanish):
architecture, plant cabins, front elevation, rear elevation, lateral elevation, plant roofs – cabins, teacher Juan Mariñas, University of Panama, Carlos Jaen Mojica, project: ecological hotel in the listening of posrtobelo, faculty of architecture, lobby building – frontal elevation, lobby building – rear elevation, access, chech in, various deposits, kitchen, public toilets, sunny terrace, souvenir shop, bar, dining room, beach, health area children, sanitary area beach, health area pool, gym, general project plant
Raw text data extracted from CAD file:
| Language | Spanish |
| Drawing Type | Section |
| Category | Hotel, Restaurants & Recreation |
| Additional Screenshots |
 |
| File Type | dwg |
| Materials | Other |
| Measurement Units | Metric |
| Footprint Area | |
| Building Features | Pool |
| Tags | accommodation, autocad, cabins, casino, DWG, elevations, hostel, Hotel, plants, Restaurant, restaurante, section, sections, spa |
ADVERTISEMENT
