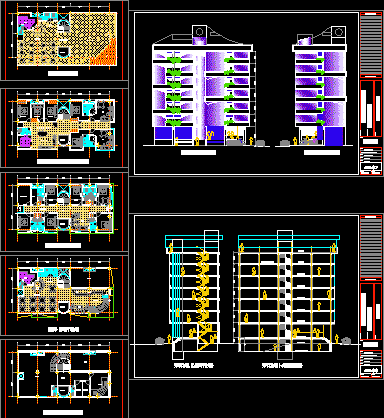
Hotel – Seven Floors DWG Section for AutoCAD
Hotel – Seven Floors – Plants – Sections – Elevations
Drawing labels, details, and other text information extracted from the CAD file (Translated from Spanish):
reception level, administrative level, typical level, store level, suite level, department level, sky room, longitudinal section, cross section, level rooms, bar, restaurant, elevator, kitchen, hall, circulation, reception, living, shop, room floor, dpsto, level department – suite, bedroom, dining room, suite, administration level, warehouse, deposit, zotano, level sky room, room, conventions, viewpoint, frontal elevation, lateral elevation, wanchaq, cusco, ubic.:, dist .:, department:, province:, date:, indicated, scale:, family garay, hotel garay, v º b º:, owner:, project:, cuts, sheet:, observations, elevations, grajeda, architects, pique sealing, left margin, isometry
Raw text data extracted from CAD file:
| Language | Spanish |
| Drawing Type | Section |
| Category | Hotel, Restaurants & Recreation |
| Additional Screenshots |
 |
| File Type | dwg |
| Materials | Other |
| Measurement Units | Metric |
| Footprint Area | |
| Building Features | Elevator |
| Tags | accommodation, autocad, casino, DWG, elevations, floors, hostel, Hotel, plants, Restaurant, restaurante, section, sections, spa |
