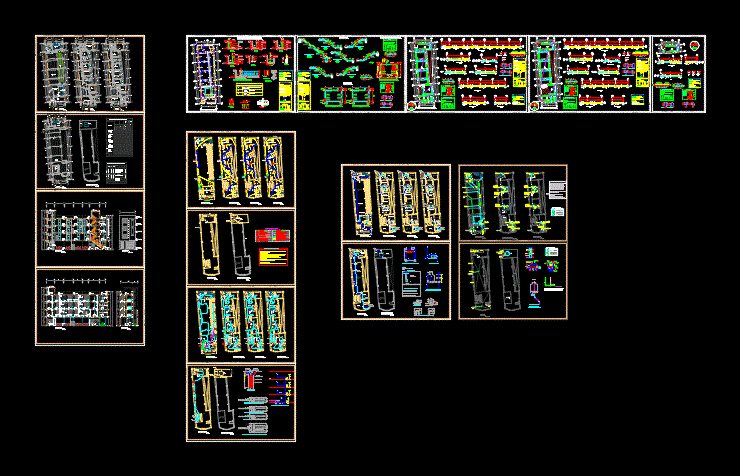
Hotel – Trade DWG Plan for AutoCAD
The first level consists of a restaurant and hotel IN THE FOLLOWING STORY; ASI is enclosed Floor Plans; STRUCTURAL AND SANITATION.
Drawing labels, details, and other text information extracted from the CAD file (Translated from Spanish):
smooth rubbed wall painted with latex, ceramic tile, engineering, design and construction, civarq sac, vertical joint, in the same section, notes., bottom is spliced on the supports, being the length of joint equal to, unless otherwise indicated , overlap, overlaps and splices, beams, slabs and, columns, length, and join as maximum, note: alternate the joints, in different floors, see floor, variable, det. hat vent., adfeizar finished, roof level or, hat, ventilation, track, storm drain, storm drain, sidewalk, first level, second level, box vain, cant., description, code, doors, alfeizer , height, width, windows, fixed window with wooden frame and aluminum structure, sliding window with wooden frame and aluminum structure, sliding window with aluminum structure and, ——, roof level, environments, table of finishes, floors, baseboards, paint, glass, laminate floor, white latex in ceilings, entrance hall, latex walls, counter-, cleaning room, tables, kitchen and preparation area, public sshh, concrete tile, ceiling , gypsum ceiling, wooden board doors, plywood doors, carp, concrete block, polished cement, service bar, rustic type ceramic, electric metal door, metal gate, internal staircase, according to. level, double room, ss.hh, simple room, reception, counseling, circulation, hall, roof, washing and ironing, tables area, service bar, double room, roof, entrance hall, ss.hh, cto. cleaning, entrance hotel, circulation, reception, hall, sidewalk, kitchen and prepares., simple room, concierge, recepciopn, washing and plan., plant roofs, cut aa, bb cut, elevation, cut cc, lightened the first level , foundation plant, sidewalk level, level of screed, flooring, foundation details, floor detail, and sidewalk, column, filled with asphalt, compacted, bruña, contrapiso, nfp, compacted concrete, before the use of the reinforcements be cleaned carefully for corrosion, cracks, blowholes or any other defect that could, the surfaces of the rods to be used should be free of co-, be free of dust, mud, oils, paint and any other structural element coating the reinforcement , of the closest concrete, excluding tarrajeos and all other material, it is understood by coatings at the free distance between, to hold or fix the reinforcement in the corresponding places. Invasion, the most protruding point of any reinforcement and the external surface, the coatings will be achieved through the use of metal ties, no pieces of brick, wood, or metal or mortar supports or spacers will be used and, required splices will be executed by overlap, in the zones, the rods spliced by means of overlaps will comply with the, the armor, outside a joint area, in general should be, the minimum separation between individual and parallel straight rods of concrete armed, they will comply with the requirements established in the steel rods used in the construction of structures, depth of foundations, coatings:, coarse, or gray, or particles of aggregates, substance capable of reducing the adhesion with concrete. unfavorably affect its mechanical characteristics., structural columns, coatings in beams and, minimal diameters of seamless bending :, concrete or mortar ro., finishes., preparation and placement :, dimensions of the coatings :, reinforcement coatings :, placement of the reinforcement :, joints in the reinforcement, indicated in the drawings., separation between rods :, following dimensions :, reinforcement :, technical specifications, reinforced concrete, simple concrete, stair detail i – section, stair detail ii section, section, column table, type, stair detail iii section, stair detail iv section, detail of stairway v section , detail of ladder vi section, stair detail vii section, notes, joint on the supports being the length of, the percentages specified, increase the length of, overlaps and joints for stairs, upper reinforcement, lower reinforcement, h any, values of m, ww, fill with tecknopor, reinforced overlay, portico beams, detail of reinforcement of spans, first floor., stair slab, overlaps and joints for beams and lightened, details the meeting between beams, meeting detail: beam column, staircase, partition walls, cistern, impulsion, high tank, low and reaches, kwh, comes rush, the consejero, g “‘, c”, a “” , b ”, d ”, up switching, e ”, arrives television, arrives telephone, intercom, general board, ensa, first floor, second floor, third floor, fourth floor, detail of electrical post, contact length a, land cer
Raw text data extracted from CAD file:
| Language | Spanish |
| Drawing Type | Plan |
| Category | Hotel, Restaurants & Recreation |
| Additional Screenshots |
 |
| File Type | dwg |
| Materials | Aluminum, Concrete, Glass, Plastic, Steel, Wood, Other |
| Measurement Units | Metric |
| Footprint Area | |
| Building Features | |
| Tags | accommodation, autocad, casino, consists, DWG, enclosed, floor, hostel, Hotel, Level, plan, plans, Restaurant, restaurante, spa, story, trade |
