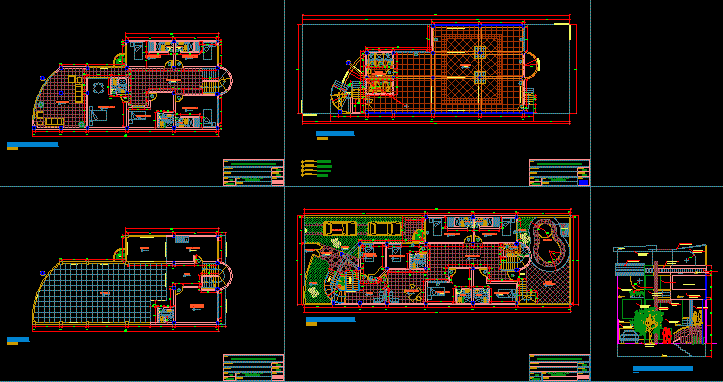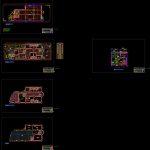
Hotel – Twoo Stars DWG Section for AutoCAD
Hotel – twoo Stars – Plants – Sections
Drawing labels, details, and other text information extracted from the CAD file (Translated from Spanish):
ss-hh, pool, first floor, entrance, alfeizar, type, width, height, box of bays, water basin, planter, wall tarred and with, washable latex paint, with enamel paint, tarred column, concrete combed, roof in shape, vault with Andean roof tiles, lightweight roof structure, with fiberforte coverage, windows, doors, service, room, reception, ss-hh -, gym, locker rooms, basement, garage, architecture, distribution, scale :, date :, work :, owner :, location :, designer :, plane :, casma, district :, sheet :, province :, frontal elevation, second floor, circulation, garden, porshe, stairs to, hotel, living, projection of beam, projection, beam projection, exit, cars, third floor, property limit, tv room, exterior, patio, tendal, ironing, roof, terrace, room, lightening projection, laundry, cuts and elevations, hall
Raw text data extracted from CAD file:
| Language | Spanish |
| Drawing Type | Section |
| Category | Hotel, Restaurants & Recreation |
| Additional Screenshots |
 |
| File Type | dwg |
| Materials | Concrete, Other |
| Measurement Units | Metric |
| Footprint Area | |
| Building Features | Garden / Park, Pool, Deck / Patio, Garage |
| Tags | accommodation, autocad, casino, DWG, hostel, Hotel, plants, Restaurant, restaurante, section, sections, spa, stars, twoo |
