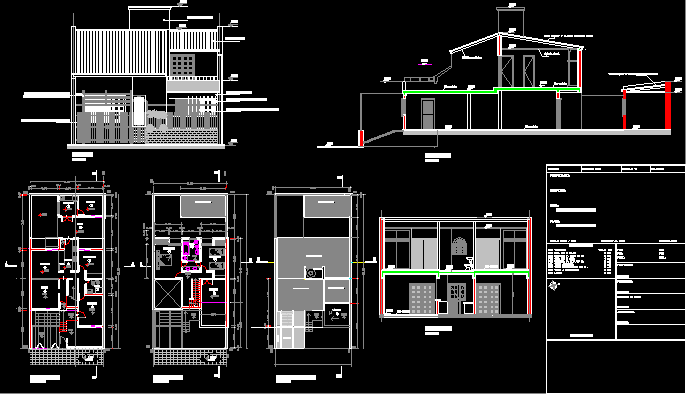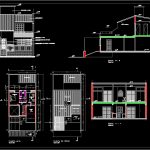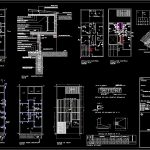
House 3 Bedrooms DWG Section for AutoCAD
General Plant House 3 bedrooms – 2 plants – Facade – Sections
Drawing labels, details, and other text information extracted from the CAD file (Translated from Spanish):
facade, lm, sidewalk, ground floor, em, bedroom, study, living, dining room, kitchen, service, laundry, patio, bathroom, terrace, roof plant, mesh gap, polycarbonate, fos:, owner:, home:, designer :, application :, location:, family housing, work :, general work, plan :, concord e. rivers, sup. ground :, sup. cub. in P. low :, district :, fot :, proj .:, regl .:, construction manager :, constructor:, structural pipe gates, with polycarbonate sheets, structural pipe parasol, lime plaster, wood-carob woodwork, color plate, bars of structural pipe, upper floor, cut a – a, applied to lime, ceiling tile machimbre, ceramic floor, cut b- b, sup. cub. in P. high :, sup. total cover :, sup. total to build :, sup. free :, surfaces, plant setting out foundations, structure – electrical installation, construction details, cement folder, with ceramic bricks, slab of joists, ceiling applied to lime, buñés, thermal insulation, cornice of completion, channel of color sheet., detail of bases of hº aº, plant on foundations, chained beam hº aº, wrapping insulating layer, wood structure, trapezoidal galvanized sheet color, plaster with waterproof whip, tp, te, ts, detail of hº aº columns, spreadsheet, surface, load, position, moments, dimensions, observations, sep., armor in y, armor in x, plant on ground floor, electrical installation, detail of slab ceramic joists, detail roof structure
Raw text data extracted from CAD file:
| Language | Spanish |
| Drawing Type | Section |
| Category | House |
| Additional Screenshots |
  |
| File Type | dwg |
| Materials | Wood, Other |
| Measurement Units | Metric |
| Footprint Area | |
| Building Features | Deck / Patio |
| Tags | apartamento, apartment, appartement, aufenthalt, autocad, bedrooms, casa, chalet, dwelling unit, DWG, facade, general, haus, house, logement, maison, plant, plants, residên, residence, section, sections, unidade de moradia, villa, wohnung, wohnung einheit |
