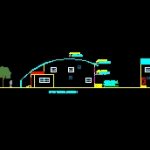ADVERTISEMENT

ADVERTISEMENT
House 3 Bedrooms DWG Section for AutoCAD
House 3 rooms: kitchen – living room – office space and SECTIONS AND .
Drawing labels, details, and other text information extracted from the CAD file:
sheet no, title, project, area statement, built up areas, all measurements are in meters, scale, date, signature, gated community, note, jnafau,spa, site, drawn by, shravya.b, hogar, drawing room, dining room, living room, common space, study, toilet, kitchen, puja room, laundry room, bed room, ground floor plan, first floor plan, stair case, home theatre, balcony, ground floor lvl, ground level, first floor, second floor, roof level, south side elevation, east side elevation, north side elevation, west side elevation
Raw text data extracted from CAD file:
| Language | English |
| Drawing Type | Section |
| Category | House |
| Additional Screenshots |
 |
| File Type | dwg |
| Materials | Other |
| Measurement Units | Metric |
| Footprint Area | |
| Building Features | |
| Tags | apartamento, apartment, appartement, aufenthalt, autocad, bedrooms, casa, chalet, dwelling unit, DWG, haus, house, house 2 levels, kitchen, living, logement, maison, office, residên, residence, room, rooms, section, sections, space, unidade de moradia, villa, wohnung, wohnung einheit |
ADVERTISEMENT
