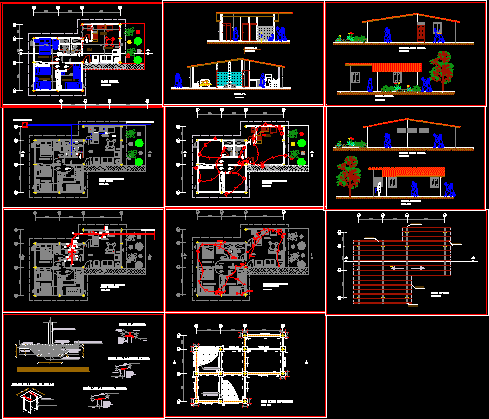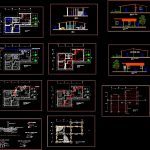ADVERTISEMENT

ADVERTISEMENT
House 65 M2 DWG Section for AutoCAD
House 65 m2 – Tree Bedrooms – Plants – Sections – Elevations
Drawing labels, details, and other text information extracted from the CAD file (Translated from Spanish):
nov, iem, bre, jun, room, dining room, kitchen, tp, stv, up, vent, goes to collector, comes from adduction pipe, main floor, sanitary facilities, clear water, light fixtures, electrical installations, sewage, electrical outlets , foundation slab plane, floor base, brace beam, anchor sheet, anchor sheet detail, ridge joint, beam to external column, electrowelded mesh, ridge, belts, right side facade, rear facade, facade main, cut aa, cut bb, roof plant
Raw text data extracted from CAD file:
| Language | Spanish |
| Drawing Type | Section |
| Category | House |
| Additional Screenshots |
 |
| File Type | dwg |
| Materials | Other |
| Measurement Units | Metric |
| Footprint Area | |
| Building Features | |
| Tags | apartamento, apartment, appartement, aufenthalt, autocad, bedrooms, casa, chalet, dwelling unit, DWG, elevations, haus, house, logement, maison, plants, residên, residence, section, sections, tree, unidade de moradia, villa, wohnung, wohnung einheit |
ADVERTISEMENT
