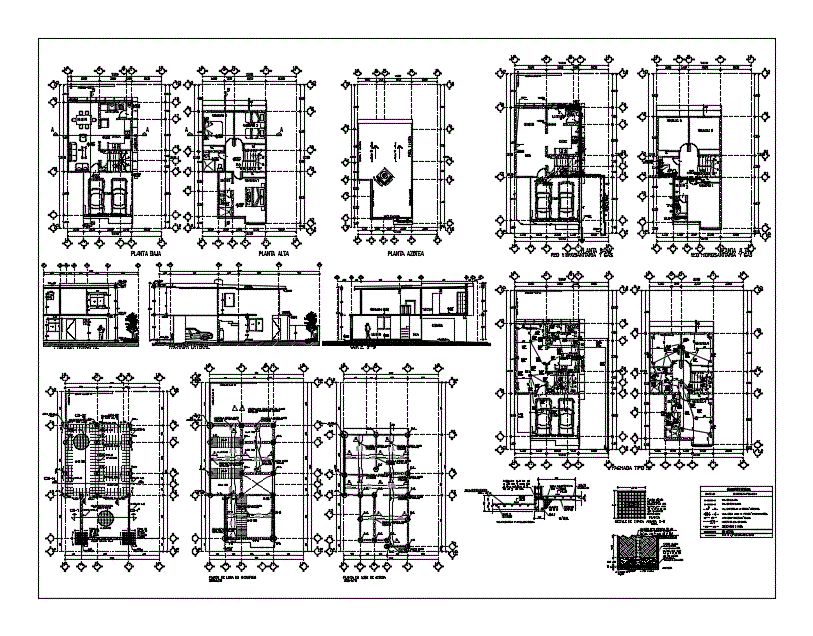ADVERTISEMENT

ADVERTISEMENT
House Bedroom Split Level DWG Block for AutoCAD
It has pantas cuts architectural facades; mezzanine floor slab; floor roof slab; gas plumbing network and
Drawing labels, details, and other text information extracted from the CAD file (Translated from Spanish):
ground floor, upper floor, roof plant, water and gas network, garage, living room, dining room, upstairs, kitchen, ground floor, laundry, dressing room, water tank, valve, natural gas, minisplit drain, v. p. high, absorption well, condenser, minisplit to roof, main facade, side facade, b-b ‘cut, perimeter beam and garage anchor
Raw text data extracted from CAD file:
| Language | Spanish |
| Drawing Type | Block |
| Category | House |
| Additional Screenshots | |
| File Type | dwg |
| Materials | Other |
| Measurement Units | Metric |
| Footprint Area | |
| Building Features | Garage |
| Tags | apartamento, apartment, appartement, architectural, aufenthalt, autocad, bedroom, block, casa, chalet, cuts, duplex housing, dwelling unit, DWG, facades, floor, haus, house, Level, logement, maison, mezzanine, residên, residence, roof, slab, split, unidade de moradia, villa, wohnung, wohnung einheit |
ADVERTISEMENT
