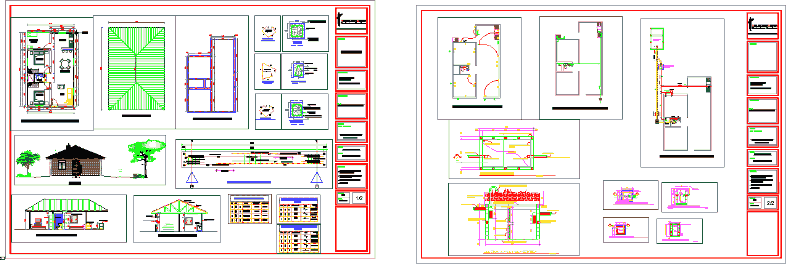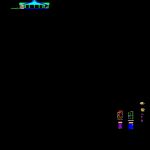
House Butler DWG Section for AutoCAD
Architectural drawings, water supply networks, sewerage networks, electrical networks, transverse and longitudinal sections, facades, ground cover, cutting of foundation and septic system
Drawing labels, details, and other text information extracted from the CAD file (Translated from Spanish):
output, tee, tube, sabiet, cut cc box grease trap ctg, ctg fat trap box plant, septic tank aa section, septic tank plant, see detail of slab reinforcement for septic tank lid, y_yy, plant of register register cr, cut aa of register register cr, kitchen, dining room, room, alcove, bathroom, area, trades, sewerage network, table of convensions, detail, convens., indicator of the direction of waters, electrical distribution, faucet with metal coupling, water mixer tap for shower, existing water pipeline, gas water heater, cold water pvc pipeline, water meter, sewage distribution plant, plant shafts and foundations, repelle, exit to infiltration field, architectural distribution plant, deck plant, sound equipment outlet, double outlet with controlled service, telephone outlet, citophony outlet, television, chime bell, chime button, exit for sound, exit da incandescent wall lamp, heavy special lamp output, simple switchable switch, fluorescent or halogen inlay bullet output, light output to the center, triple switch, double switch, breaker board, single switch, water distribution plant, electrical distribution plant, facade, small cane, clay tile, brick wall, meson in, concrete, wooden closet, brick burner, laundry granite, detail stirrup foundation beam, detail beam foundation, beam detail lintel, detail stirrup beam lintel, detail confinement columneta, project :, location :, owners :, aprobo :, architect signature :, design :, contains :, arq. octavio obonaga, consulting in construction, urban consultants, drawing :, d.a. Juan David Salazar, Arch. octavio obonaga, architectural distribution plant cross section and longitudinal details cover foundation, auxiliary house, carlos alberto reyes roman, corregimiento vista beautiful municipality of roldanillo, vo. b., scale :, date:
Raw text data extracted from CAD file:
| Language | Spanish |
| Drawing Type | Section |
| Category | House |
| Additional Screenshots |
 |
| File Type | dwg |
| Materials | Concrete, Wood, Other |
| Measurement Units | Metric |
| Footprint Area | |
| Building Features | Deck / Patio |
| Tags | apartamento, apartment, appartement, architectural, aufenthalt, autocad, casa, chalet, drawings, dwelling unit, DWG, electrical, haus, house, logement, maison, networks, residên, residence, section, sewerage, supply, transverse, unidade de moradia, villa, water, wohnung, wohnung einheit |
