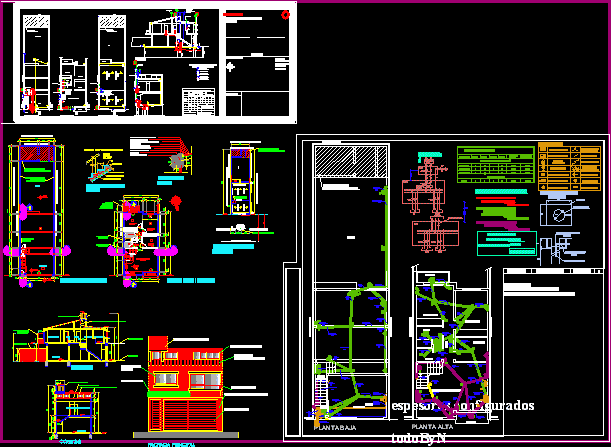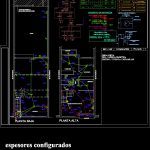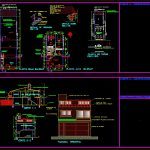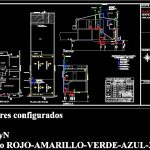
House – Duplex DWG Full Project for AutoCAD
House Project – Duplex – Plumbing – Plants – Sections – Elevations – Double Garage – Electrical project
Drawing labels, details, and other text information extracted from the CAD file (Translated from Spanish):
global, lm, living-dining-kitchen, storage, balcony, ridge, metal profile to be calculated, main facade, metal railing, garage, bathroom, bedroom, detail eave, encarozado, stair detail, mortar seat, simple concrete filling , floor, roof plant, garage, patio, bridge existing pedestrian access, existing vehicular access bridge, aristobulo del valle street axis, patio, zinc sheet, aluminum carpentry, textured plastic coating, wooden gate, Portuguese tile, carpentry of, aluminum, hall, corridor, housing construction, court and facade, architecture, work :, open limit without neighboring construction, existing construction to be demolished before the end of work, projection height balcony, level of path, wall of closure in courtyard , projection wall screen to avoid visual neighboring neighbors, ground floor, first floor, domitorio, step, axis of adjoining, type: embedded pipe, new work, destination: single-family housing, ilumi nation, pta. low, ground, galvanized javelin, laying detail, screw and clamp, protective cable, ground, clamping, concrete, pilaster, ci, cii, ciii, power calculation, requested intensity, total, total, calculation of mouths, circuit i, lights, circuit ii, circuit iii, total power, sockets, timbres, with p. grounded, bell pushbutton, intercom, monofasico, meter, wall mouth, main board, inspection camera, low voltage, telephone and television, combined key, grounding, roof mouth, manhole, references, board general, current tap, thicknesses configured allbyn, c iii, c ii, bronze screws, d. d., e.g., food water tank, location sketch, background, connection cloaca, conex a c., building under construction, sun, ro., new floor, location :, b.acceso, ventilations, appliances and accessories, dept. summary box, mat., pluvial, primary, drainage pipes, pp, col , stretch, designac., pvc, and distribution. of water, food references, food. t. tank, b.r., b.acc., p.c., fºbº, c.c., c.s, can., p. c., tank poliet. trilayer, thermos, meter, ll. teacher, ll. teacher, ll p, municipal line, heating, c.s., floor absorvente, bathroom ventilation, pending, distr. hot water, toilet, wash., ppal., cut b-b, cut a-a, cdad.-mza.
Raw text data extracted from CAD file:
| Language | Spanish |
| Drawing Type | Full Project |
| Category | House |
| Additional Screenshots |
   |
| File Type | dwg |
| Materials | Aluminum, Concrete, Plastic, Wood, Other |
| Measurement Units | Metric |
| Footprint Area | |
| Building Features | Deck / Patio, Garage |
| Tags | apartamento, apartment, appartement, aufenthalt, autocad, casa, chalet, double, duplex, dwelling unit, DWG, electrical, elevations, full, garage, haus, house, logement, maison, plants, plumbing, Project, residên, residence, sections, unidade de moradia, villa, wohnung, wohnung einheit |
