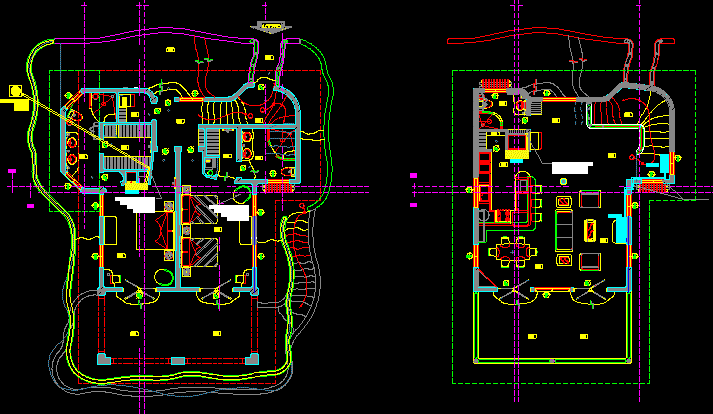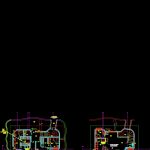ADVERTISEMENT

ADVERTISEMENT
House DWG Block for AutoCAD
House – Twoo Floors – Twoo Bethrooms
Drawing labels, details, and other text information extracted from the CAD file (Translated from Spanish):
vista-planta, de :, lamina, date :, scale :, project:, content:, review :, electricity :, hydrosanitary :, acad: operator, structure :, design :, owner:, location:, access, terrace , cellar, staircase, see detail of tv cabinet, access corridor, see detail of table furniture, dining room, kitchen, rest, reading, room
Raw text data extracted from CAD file:
| Language | Spanish |
| Drawing Type | Block |
| Category | House |
| Additional Screenshots |
 |
| File Type | dwg |
| Materials | Other |
| Measurement Units | Metric |
| Footprint Area | |
| Building Features | |
| Tags | apartamento, apartment, appartement, aufenthalt, autocad, block, casa, chalet, dwelling unit, DWG, floors, haus, house, logement, maison, residên, residence, twoo, unidade de moradia, villa, wohnung, wohnung einheit |
ADVERTISEMENT
