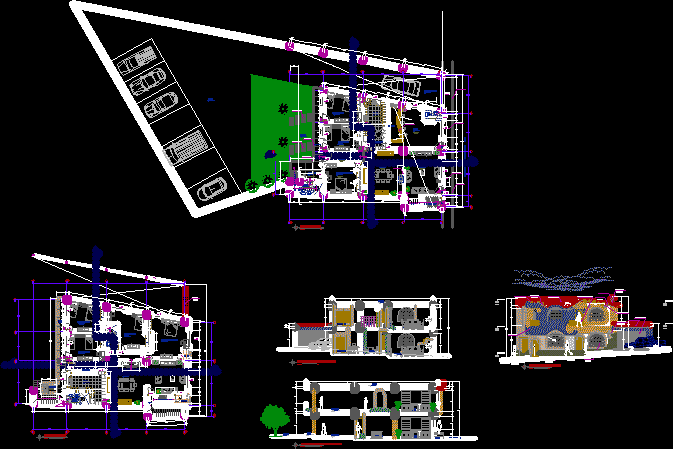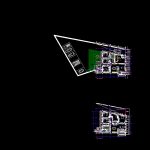ADVERTISEMENT

ADVERTISEMENT
House DWG Section for AutoCAD
House – Plants – Sections – Facades
Drawing labels, details, and other text information extracted from the CAD file (Translated from Spanish):
scale, first level, j r. saenzpe ñ a, shop, master bedroom, kitchen, dining room, ss.hh., entrance to garage, garage, laundry, cl., room, breakfast, attention, main elevation, balcony, corridor, Andean roof tile, tarrajeo frosty, veneer of regualres stone slabs, wooden door screw with drawer frame, rolling metal door, second level, sidewalk line, projection line, wooden board, projection line, flat floor, orchard, —– —, low wall, polished and colored cement floor, rubbed and burnished floor, Andean tile roof, cross section b-b ‘, bedroom, roof, longitudinal section a-a’, jr. saenz peña, sidewalk, window projection on door
Raw text data extracted from CAD file:
| Language | Spanish |
| Drawing Type | Section |
| Category | House |
| Additional Screenshots |
 |
| File Type | dwg |
| Materials | Wood, Other |
| Measurement Units | Metric |
| Footprint Area | |
| Building Features | Garage |
| Tags | apartamento, apartment, appartement, aufenthalt, autocad, casa, chalet, dwelling unit, DWG, facades, haus, house, logement, maison, plants, residên, residence, section, sections, unidade de moradia, villa, wohnung, wohnung einheit |
ADVERTISEMENT
