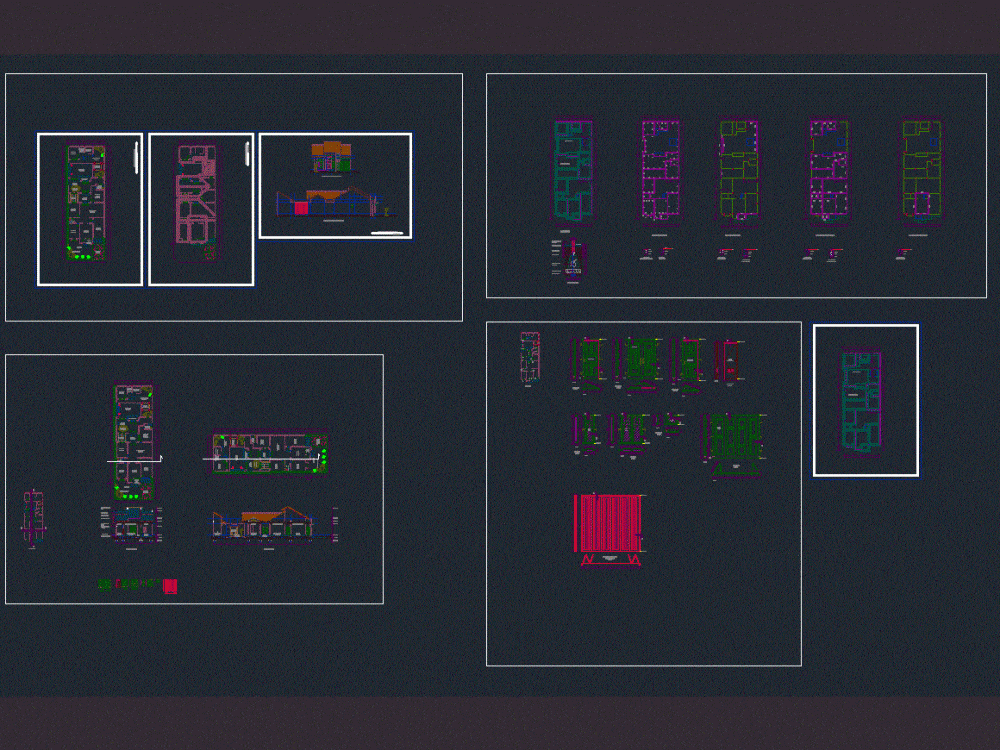ADVERTISEMENT

ADVERTISEMENT
House DWG Section for AutoCAD
House – Plant – Sections – Views
Drawing labels, details, and other text information extracted from the CAD file (Translated from Indonesian):
name of project, location, knowing, consultant planner, person in charge, number, code, quantity, expert, title of image, scale, ars, pergola, front garden, roof lines, plan look, foundation, sloof column, aanstampeng, urug, foundation detail, soil urug, ceiling, mountains, fitting. brick wall, bt foundation. times, aluminum doors, pots. a, wood panels, pots. b, nuet, rollag brick, plan plan, key plan, piece a – a, piece b – b, front view, side view, ground plan, foundation detail a, detail b,
Raw text data extracted from CAD file:
| Language | Other |
| Drawing Type | Section |
| Category | House |
| Additional Screenshots |
 |
| File Type | dwg |
| Materials | Aluminum, Wood, Other |
| Measurement Units | Metric |
| Footprint Area | |
| Building Features | Garden / Park |
| Tags | apartamento, apartment, appartement, aufenthalt, autocad, casa, chalet, dwelling unit, DWG, haus, house, logement, maison, plant, residên, residence, section, sections, unidade de moradia, views, villa, wohnung, wohnung einheit |
ADVERTISEMENT
