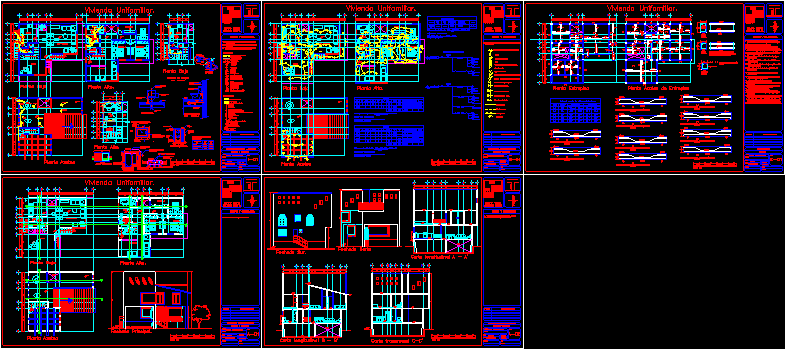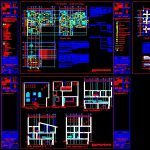
House DWG Section for AutoCAD
House – Two floors – Plants – Sections – Elevations
Drawing labels, details, and other text information extracted from the CAD file (Translated from Spanish):
north, iglu, sanitary, study, kitchen, main access, living room, empty, up, service access, service access, cto. washing, tv room, bathroom., and ironing, plants, architectural, project :, plane :, prop., esc graf :, plants and facades, architectural project, house room, location, area :, date, levels: mts , key:, corrections, notes and symbology, sketch of location, dome, ground floor, single-family home., ground floor, top floor., roof plant, north facade, main facade., south facade., longitudinal cut a – a ‘, longitudinal cut b – b ‘, cross section c-c’, hydraulic – sanitary installations, sinescala, water supply, ventilation pipe, schematic cut, pvc pipe, with two perforations, plant, sanitary registrations., concrete cover, reinforced , clamp, ventilation cap, mosquito netting, front view, air chamber type, tank toilet, angle, cespol strainer., connection double yee with a reduction., sanitary registration, tee with reduction., double tee, reduction of bell., ban, tee, go down black water, b rain water, asbestos sewage – cement, pvc pipe, tee connection, connection yee with reduction., municipal drainage network, connection yee double with reduction., connection yee, sanitary installation, bcac, scac, bcaf, scaf, ups column of hot water, low column of hot water, valvúla float., low column of cold water, up column of cold water, meter, tee with exit down., tee with exit up., connection yee double, structural. , color anticorrosive paint according to regulation., hydraulic installation, general cold water supply., globe valve, union nut, check valve, gate valve, hot water pipe., cold water pipe., tv, tube of ventilation., septic, goes to pit, lower soapy waters, agaua for irrigation., goes to deposit, water tank, scac, plant., sandbox and grease trap., grid type irving, cement or iron pipe, flattened cement, armed, steel angle of, filling of, concrete, simple, going to general drainage., width, data for construction, flattened fine, with mortar, cement-sand, depth, long, of registers, mezzanine floor, mezzanine floor, structural, element alien to it ., length of the slab, the structural elements., and weeding of the land, should be free of topsoil., like sand., concrete to obtain adequate resistance., indicate the plan., if possible overlap will be sent on both sides of the section., no scale, type castle, reinforcing data of the slabs., slab, thickness, short clear., long clear., central strip, extreme strip., chains of enclosing dividing walls and as, dala of where necessary bridging, all the castles to be used will be, service, board, board b, board a, cto., total., phase, consumption, watts., protec., level., cables, gauge., pb, connection diagram., indicates circuit number, pipe per floor, pipe ia by wall, pipe by slab., c-n, rises duct., general board, both, switch, blade, electric power company connection., safety switch., ladder damper, mufa., damper cencillo.
Raw text data extracted from CAD file:
| Language | Spanish |
| Drawing Type | Section |
| Category | House |
| Additional Screenshots |
 |
| File Type | dwg |
| Materials | Concrete, Steel, Other |
| Measurement Units | Metric |
| Footprint Area | |
| Building Features | |
| Tags | apartamento, apartment, appartement, aufenthalt, autocad, casa, chalet, dwelling unit, DWG, elevations, floors, haus, house, logement, maison, plants, residên, residence, section, sections, unidade de moradia, villa, wohnung, wohnung einheit |
