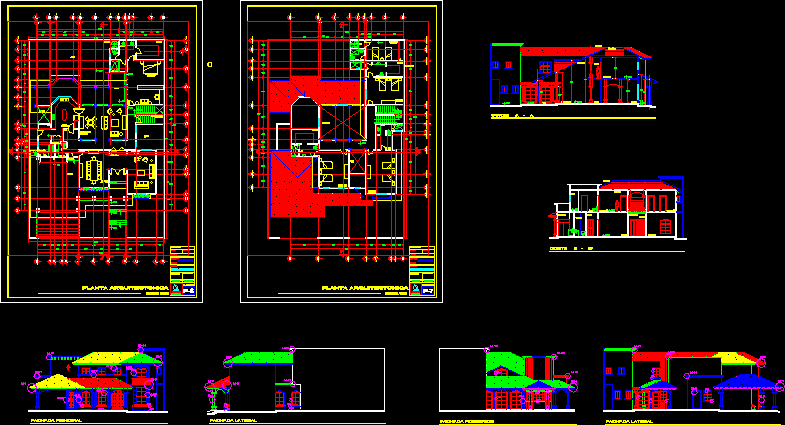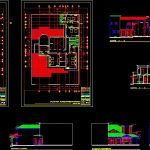
House DWG Section for AutoCAD
Three Floors – Plants – Sections – Elevations
Drawing labels, details, and other text information extracted from the CAD file (Translated from Spanish):
main facade, side facade, rear facade, external contact, load center, garden light, fluorescent lamp, television, crusher, symbology, flying buttress, stair switch, single damper, sky fan, bell, line, telephone, contact, spots, expert resp.:, calculations :, owner :, construction :, project and design :, plane no., north, orientation, architectural plan, reference :, location :, dir.general de, public works, acots: meters, ing. sanitary fed., residential., dressing, reg, esc. serv., washbasin, master bedroom, terrace, garden, cellar or whites, formal room, kitchen, pantry, sec., lav., laundry, closet, laying, dining room, garage, games room, ground floor, architectural floor , high floor, cto. service, bathroom, reg., height, double, double height, future area, service room, folding, table of windows, table of doors, height of, parapet, npt, pluvial water pipe, sewage pipe, log black water, downstream black water, log or rain grid, rp, rain down, where, no. downpipe, downspout table, no. tube ventilates, table of tubes ventilates, comes, rises hot water, rises to cto. service, double dejection, cellar, bathroom rec. main, main bedroom, main vestibule, main access, secondary access, folding, no. of, door, location, operation, width, x height, low cold water, table of climbs and downspouts, climbs cold water, low to master bedroom, low to kitchen and laundry, feeding to the water tank, no., where, your B. gas per wall, tub. gas per floor or slab, gas, water tank, meter, garden key, baf, low cold water, cis, saf, sac, ups cold water, hot water rises, cistern, heater, valve, pump, low hot water, power the general network, tub. hot water by slab or floor, tub. cold water by slab or floor, tub. hot water per wall, tub. cold water by wall, bac, window, game room, hallway, width x, height, enclosure, description, cl., to the general network, pipe, future installation, to the garden, to the street, grid, arch, slab flat, false slab, inclined slab, cut a – a ‘, vestibule, cut b – b’, false slab, molding, bedroom, detail of false slab, floor, computer, printer, gas, water tank
Raw text data extracted from CAD file:
| Language | Spanish |
| Drawing Type | Section |
| Category | House |
| Additional Screenshots |
 |
| File Type | dwg |
| Materials | Other |
| Measurement Units | Metric |
| Footprint Area | |
| Building Features | Garden / Park, Garage |
| Tags | apartamento, apartment, appartement, aufenthalt, autocad, casa, chalet, dwelling unit, DWG, elevations, floors, haus, house, logement, maison, plants, residên, residence, section, sections, unidade de moradia, villa, wohnung, wohnung einheit |
