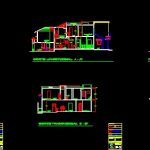
House DWG Section for AutoCAD
House – Plants – Sections – Elevations
Drawing labels, details, and other text information extracted from the CAD file (Translated from Spanish):
cto.juegos, double garage, esc.serv., desp., room, bar, tv., tv room., cto.de service, comp., dressing room, outdoor garden, stained glass, laundry, pantry, laying, hall, acc.sec., kitchen, cellar, linen cabinet, architectural plant, ground floor, north, orientation, public works, dir.general de, plane no., acots: meters, ing. sanitary fed., residential., calculations:, expert answer:, architectural plant, reference :, location :, construction :, owner :, project and design :, dining room, upper floor, master bedroom, cl., toc., acc .principal, cto. service, garage, waterfall, main facade – north, lateral facade – west, side facade – east, cross section b – b ‘, game room, bathroom, hallway, longitudinal cut a – a’, cto. of service, dome, false slab, continuation of, parapet, cuts, facades, rear facade – south, tub. hot water per wall, tub. cold water by slab or floor, power of the general network, tub. hot water by slab or floor, filter, heater, gas, tub. gas per floor or slab, garden key, meter, tub. gas outside the wall, low hot water, low cold water, baf, tub. cold water by wall, hydropneumatic equipment, valve, cistern, hot water, cis, sac, up cold water, saf, bac, simbology, table of climbs and downs, climbs to rec bathroom. main and service, connection, hot water rises, cold water rises, no., r-p, black water pipe, log or storm grid, black water register, pluvial water pipe, downstream sewage, rain down, no. downpipe, connects, downspout table, to the garden, grid, to the street, to the general drainage network, comes, no. ventilated tube, ventilated tube table, staircase damper, fluorescent lamp, telephone, spots, flying buttress, contact, crusher, single damper, television, computer, line, garden light, load center, external contact, ceiling fan, double height, folding, service room, sliding, operation, double abatement, table of doors, game room, access to laying, location, secondary access, main access, door, no. of, x height, width, terrace, description, table of windows, height of, enclosure, of npt, width x, window, height, parapet, comes from the network, gas est., in roof, rises gas, low gas, gas outlet, lavatrastes
Raw text data extracted from CAD file:
| Language | Spanish |
| Drawing Type | Section |
| Category | House |
| Additional Screenshots |
 |
| File Type | dwg |
| Materials | Glass, Other |
| Measurement Units | Metric |
| Footprint Area | |
| Building Features | Garden / Park, Garage |
| Tags | apartamento, apartment, appartement, aufenthalt, autocad, casa, chalet, dwelling unit, DWG, elevations, haus, house, logement, maison, plants, residên, residence, section, sections, unidade de moradia, villa, wohnung, wohnung einheit |
