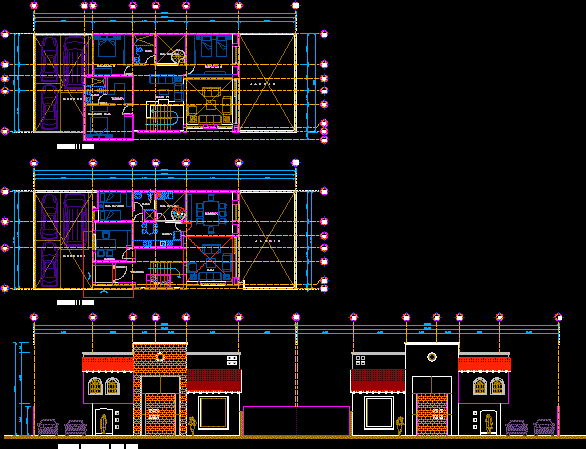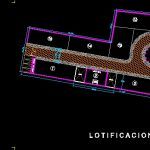ADVERTISEMENT

ADVERTISEMENT
House DWG Section for AutoCAD
Plants – Sections – Elevations
Drawing labels, details, and other text information extracted from the CAD file (Translated from Spanish):
high floor, ground floor, lot type, garage, garden, kiosk, patio, service, l or t i f i c a c i o n, bedroom ppal., pto. service, c o c h e r a, be tv, j a r d i n, study, hall, kitchen, living room, cto. service, bathroom, dining room, dressing room, cl., garbage, house, main facade house type, description, plants and architectural facades, housing complex kings, references, private real estate tamarindos s.a. of c.v., date :, scale :, plane :, location :, owner :, project :, drawing :, arq. vicente peña herrera, review :, ing. laura suzrez, location, sketch :, rev., plazuela de los reyes, north :, key :, date, signature, study of areas, symbology
Raw text data extracted from CAD file:
| Language | Spanish |
| Drawing Type | Section |
| Category | House |
| Additional Screenshots |
 |
| File Type | dwg |
| Materials | Other |
| Measurement Units | Metric |
| Footprint Area | |
| Building Features | Garden / Park, Deck / Patio, Garage |
| Tags | apartamento, apartment, appartement, aufenthalt, autocad, casa, chalet, dwelling unit, DWG, elevations, haus, house, logement, maison, plants, residên, residence, section, sections, unidade de moradia, villa, wohnung, wohnung einheit |
ADVERTISEMENT
