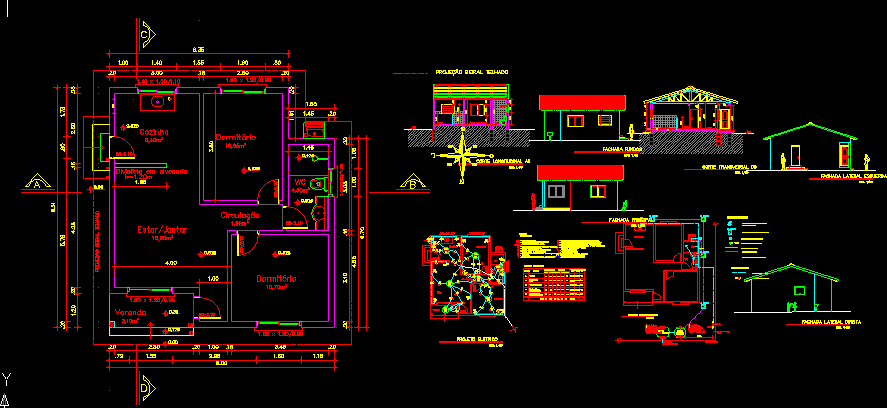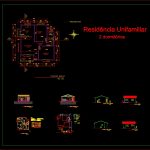
House DWG Section for AutoCAD
House – Plants – Sections – Details – Facilities
Drawing labels, details, and other text information extracted from the CAD file (Translated from Portuguese):
– vertical hygienic shower, – horizontal hygienic shower, – shower mixer, – fat box – pvc with blind cover, – siphon box – pvc with chrome metal grill, – tj – garden faucet, – cold water column – pvc, – hot water column – cpvc, tqs, tqp, – rising pipe, – down pipe, – dry pipe in pvc with chromed cover, – demae standard hydrometre, – pvc pipe, – cold water pipe pvc, – water heater, transverse section cd, kitchen, living room, veranda, – descending pipe, – rising pipe, – built-in conduit, – conduit built into the liner, – phase conductor, neutral, return, – bell, – circuit board,., legend, – measuring frame, circuit, species, points of light, outlets, total, condut., circuit breaker, totals, shower, conditioner, service outlets , points of light and, of air, front outlets, rear outlets, porch, living, dormitory, ci pvc with grate, ventilation tube – weldable pvc, septic tank, anaerobic, filter, inlet water supply, registration, building alignment, hydrometer, outlet to the collecting network, hydrometer standard corsan, left side facade, main facade, facade, right side facade, longitudinal section ab, electrical design, hydrosanitary design, masonry partition, floor plan, roof beiral projection, single family dwelling
Raw text data extracted from CAD file:
| Language | Portuguese |
| Drawing Type | Section |
| Category | House |
| Additional Screenshots |
 |
| File Type | dwg |
| Materials | Masonry, Other |
| Measurement Units | Metric |
| Footprint Area | |
| Building Features | Garden / Park |
| Tags | apartamento, apartment, appartement, aufenthalt, autocad, casa, chalet, details, dwelling unit, DWG, facilities, haus, house, logement, maison, plants, residên, residence, section, sections, unidade de moradia, villa, wohnung, wohnung einheit |
