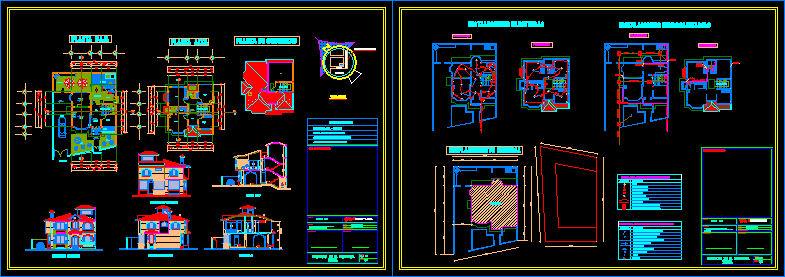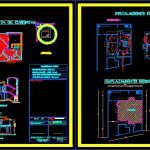
House DWG Section for AutoCAD
House – Two Floors – Plants – Sections – Details
Drawing labels, details, and other text information extracted from the CAD file (Translated from Spanish):
ground floor, terrace, floor covering, property sr holguer veloz, location, esc., living room, kitchen, breakfast room, study, hall, hall, bathroom, porch, arch, fireplace, garage, garden, barbecue, ground floor, laundry , main entrance, garage entrance, bedroom, master bedroom, dressing room, upstairs, TV, high floor, electrical installations, plumbing, ground floor, drinking water distribution network hg, revision box, drinking water measure, water intake potable, canalization, up and down drinking water hg, siphon, symbology, symbolism plumbing installations, downpipe sewage and rain, description, symbology electrical installations, electric light meter eersa, thermal distribution board, line of lighting, power line, double interuptor, simple interuptor, socket, commutator, focus, ventilation duct, public network, power network, drain, column ap, potable water network, aass output, network pipelines , main elevation, lateral elevation, cut aa, false ceiling, general location, project, table of areas, passage, gustavo vallejo street, green area, rear elevation, luis star diaz, planning onsultoria, design :, date :, lamina :, drawing :, resp. technical :, cadastral key :, scale :, contains :, owner :, municipal seals :, electrical installations, plumbing, covered installations, site, symbology, residence project, sr., architectural plants, facades, cuts, roofing plants, location.
Raw text data extracted from CAD file:
| Language | Spanish |
| Drawing Type | Section |
| Category | House |
| Additional Screenshots |
 |
| File Type | dwg |
| Materials | Other |
| Measurement Units | Metric |
| Footprint Area | |
| Building Features | Garden / Park, Fireplace, Garage |
| Tags | apartamento, apartment, appartement, aufenthalt, autocad, casa, chalet, details, dwelling unit, DWG, floors, haus, house, logement, maison, plants, residên, residence, section, sections, unidade de moradia, villa, wohnung, wohnung einheit |
