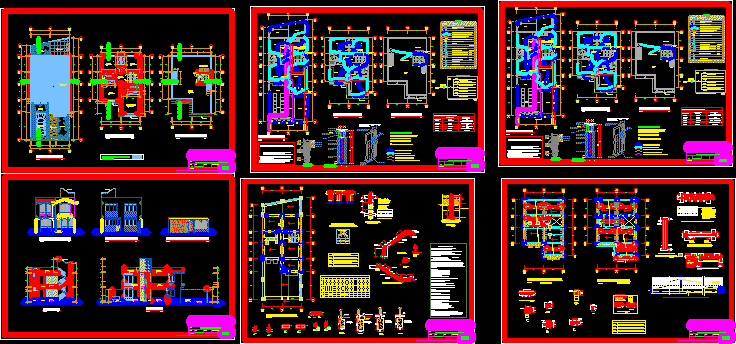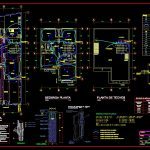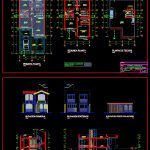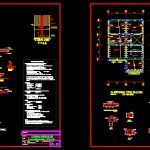
House Four Bedrroms DWG Section for AutoCAD
House Four Bedrroms – Plants – Sections – Elevations – Electricity
Drawing labels, details, and other text information extracted from the CAD file (Translated from Spanish):
lamina, owner, project code, drawing, project, plan, scale, elaboration, date, detached house, sshh, hall, living room, patio, garden, kitchen, dining room, dorm., study, living room, entrance, carport, roof, laundry, first floor, second floor, plant roofs, cuts and elevations, main elevation, closet, duct, skylights, skylight, ridge, proy. Ridge, proy. roof, project, court a – a, bedroom, sidewalk, court b – b, rear elevation, front fence lift, gardener, housing area to be built, staircase to build, second stage, first stage, typical lightened court , detail b, plucking of columns, in continuous foundation, ntn, overburden, foundation, of low stresses., located in zone, considering splices, confinement zone, columns and plates, overlapping splices for, splices out of the, parts trying to do, splicing in different, lower reinforcement, any h, upper reinforcement, b.- in case of not joining in the zones, indicated or with the specified percentages, increase the length of splice-, c.- for lightened and flat beams, the steel, interior, will be spliced on the supports, being the length of joint equal to, total in the same section., Typical tip of beams, flat, banked, typical tip of soleras, type a, abutments , r min, standard bent detail of stirrups in beams and columns, plant foundation and details, frame of stirrups of beams, type b, type a, type c, npt, sobrecimiento, v – ar, joist brace, trunk, upper slab, lower slab, brace columns, anchor in slab, type c, type d, type d, bxt, column box, column abutment panel, brick parapet, foundation plant, beam view, foundation, staircase, c-ar, fill with hollow brick, inclined slab, inclined slab two waters, additional if there is no column., plant – cross beams, ridge line, v-ar, overlapping beams vb, type b, ca ‘, magnesium or similar substance, sifted earth, and compacted, copper or bronze, sanik gel, sulfate, pressure connector, reinforced concrete cover, grounding conductor, electrical installations, thermomagnetic, intercom, scm, wh, comes from public network, intercom, telephone, single, double and triple switches., switch switching, intercom output, exit for television, exit for telephone, outlet light center type spot light, well to ground, meter, thermomagnetic switch, legend, calculation of maximum demand, maximum demand, detail of location of distribution board, receptacles, circuit, at the second level, for lighting and receptacles, power supplies, b.- the boxes for receptacles, switches, telephones and TV will be rectangular, technical specifications, in the scheme of specified principle., copper electrode, bare conductor, bronze connector, pipe recessed for intercom, recessed pipe for telephone, recessed pipe per floor, recessed pipe for roof, nomenclature of cables, arrives by floor, second level, goes up to commutation, third level, arrives at commuting, scn, key board, all drivers they are of type tw., illumination. second level, electrical outlets. first level, lighting. first level, single line diagram, of the general network, reserve, therma, receptacles. second level, sanitary installations, to the public collector, all the water pipes, should be tested, hat of ventilation, in last superior level., all the pipes of ventilation will finish with, it raises or it comes cold water, it raises or comes ventilation, low or comes hot water, low or comes rain drain, sanitary installation, description, symbol, abbreviation, saf , vaf, sv, vv, bd, vd, bdll., vdll., bac, vac, low or comes drain, threaded register, note :, arrival of pluvial, simple sanitary tee, drain, branch yee, hot water pipe , pvc drain network, gate valve, cold water pipe, electric therma, water outlet, general key, water meter, water tee, irrigation tap, register box, register box with, observ., pvc, chrome, pvc tube, none, ball type, volume, hygienic services, water installation, first level, tank, tank
Raw text data extracted from CAD file:
| Language | Spanish |
| Drawing Type | Section |
| Category | House |
| Additional Screenshots |
    |
| File Type | dwg |
| Materials | Concrete, Steel, Other |
| Measurement Units | Metric |
| Footprint Area | |
| Building Features | Garden / Park, Deck / Patio |
| Tags | apartamento, apartment, appartement, aufenthalt, autocad, bedrroms, casa, chalet, dwelling unit, DWG, electricity, elevations, haus, house, logement, maison, plants, residên, residence, section, sections, unidade de moradia, villa, wohnung, wohnung einheit |
